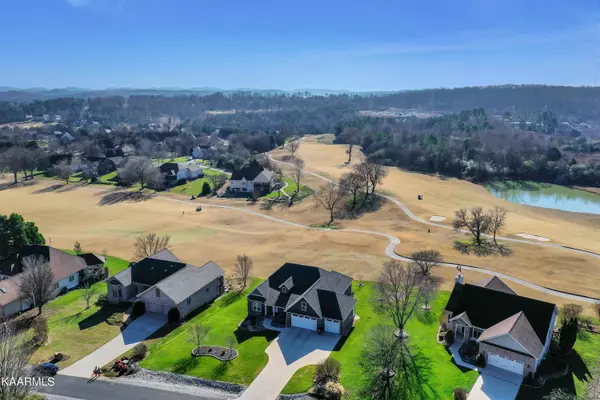$870,000
$910,000
4.4%For more information regarding the value of a property, please contact us for a free consultation.
129 Santee WAY Loudon, TN 37774
4 Beds
3 Baths
4,324 SqFt
Key Details
Sold Price $870,000
Property Type Single Family Home
Sub Type Residential
Listing Status Sold
Purchase Type For Sale
Square Footage 4,324 sqft
Price per Sqft $201
Subdivision Tommotley Coves
MLS Listing ID 1231115
Sold Date 08/04/23
Style Traditional
Bedrooms 4
Full Baths 3
HOA Fees $167/mo
Originating Board East Tennessee REALTORS® MLS
Year Built 2016
Lot Size 0.400 Acres
Acres 0.4
Property Description
Prestigious Tellico Village! YOU DON'T WANT TO MISS OUT! - WON'T BE ON THE MARKET FOR LONG! This CUSTOM BUILT golf front home is built on a premium lot located in THE MOST DESIRABLE and PREFERRED SUBDIVISION IN TELLICO VILLAGE!. Home is on the 3rd Tee Box of the Tanasi Golf Course, with mountain and fairway views. The home offers quartz counter-tops, custom Kitchen & Bathroom Cabinetry, Stainless Steel appliances, convection oven, washer & dryer-WILL CONVEY. Upgraded lights & fans throughout. Fireplace -custom mantel & stone. Vaulted Tray Ceiling in Living Room and Owner's Suite. Engineered Hardwoods throughout the living area Tile, and Carpet flooring. Has 3 car X-Large garage with custom cabinets, and utility sink. Finished Lower Level has a large family area, 2 bedrooms/craft room, walk in safe room with steel door, extra-large storage area, walkout cement patio, wet bar-custom base and overhead cabinets.
Extra-large driveway, extra windows to get the most sunlight. More... GE Convection Oven, New Microwave, New Dishwasher. Garage Doors: 8' Home Exterior Front Entry Door: 42'' wide Interior Entry Doors: 36'' wide. Radon mitigation system, 5 zone irrigation system. Water Heater: Rapid Heating System. Deck | Screened Porch with Roller Sunshades.
BUYER(S) TO VERIFY ROOM DIMENSIONS, and HOME SQ FOOTAGE
INFORMATION PROVIDED BY SELLERS DEEMED RELIABLE BUT NOT GUARANTEED
Location
State TN
County Loudon County - 32
Area 0.4
Rooms
Other Rooms LaundryUtility, Bedroom Main Level, Office, Breakfast Room, Great Room, Mstr Bedroom Main Level
Basement Finished, Walkout
Dining Room Breakfast Bar, Breakfast Room
Interior
Interior Features Island in Kitchen, Pantry, Walk-In Closet(s), Wet Bar, Breakfast Bar
Heating Central, Heat Pump, Zoned, Electric
Cooling Central Cooling, Ceiling Fan(s), Zoned
Flooring Carpet, Hardwood, Tile
Fireplaces Number 1
Fireplaces Type Stone, Insert
Fireplace Yes
Appliance Dishwasher, Disposal, Dryer, Gas Stove, Smoke Detector, Self Cleaning Oven, Refrigerator, Microwave, Washer
Heat Source Central, Heat Pump, Zoned, Electric
Laundry true
Exterior
Exterior Feature Window - Energy Star, Porch - Covered, Porch - Screened, Prof Landscaped, Deck, Doors - Energy Star
Parking Features Garage Door Opener, Attached, Basement, Side/Rear Entry, Main Level
Garage Spaces 3.0
Garage Description Attached, SideRear Entry, Basement, Garage Door Opener, Main Level, Attached
Pool true
Amenities Available Clubhouse, Playground, Recreation Facilities, Sauna, Pool, Tennis Court(s)
View Mountain View, Golf Course
Total Parking Spaces 3
Garage Yes
Building
Lot Description Golf Community, Golf Course Front
Faces Of Hwy 444 take Wakita Dr. Turn right onto Tommotley Dr . Turn left onto Santee Way house on left SOP
Sewer Public Sewer
Water Public
Architectural Style Traditional
Structure Type Stone,Vinyl Siding,Brick
Schools
Middle Schools Fort Loudoun
High Schools Loudon
Others
HOA Fee Include Some Amenities,Grounds Maintenance
Restrictions Yes
Tax ID 042E F 016.00
Energy Description Electric
Read Less
Want to know what your home might be worth? Contact us for a FREE valuation!

Our team is ready to help you sell your home for the highest possible price ASAP





