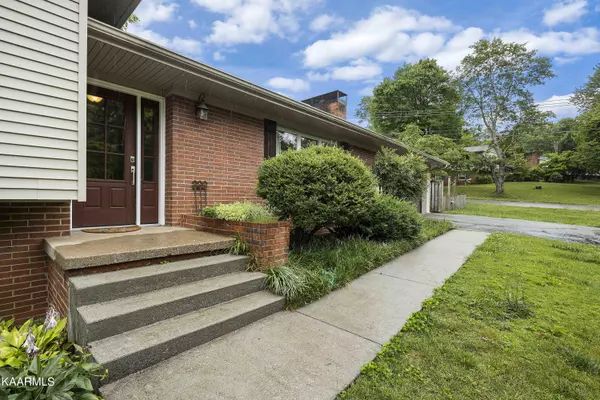$487,000
$475,000
2.5%For more information regarding the value of a property, please contact us for a free consultation.
521 Kendall Rd Knoxville, TN 37919
5 Beds
3 Baths
2,300 SqFt
Key Details
Sold Price $487,000
Property Type Single Family Home
Sub Type Residential
Listing Status Sold
Purchase Type For Sale
Square Footage 2,300 sqft
Price per Sqft $211
Subdivision Kingston Hills
MLS Listing ID 1231387
Sold Date 08/04/23
Style Traditional
Bedrooms 5
Full Baths 3
Originating Board East Tennessee REALTORS® MLS
Year Built 1966
Lot Size 0.480 Acres
Acres 0.48
Lot Dimensions 144.9 X 149.55 X IRR
Property Description
This lovingly maintained 5 bedroom, 3 bath tri-level home in the heart of West Knoxville is located in one of Knoxville's friendliest neighborhoods. In addition to solid hardwood and tile floors, the lower level has gorgeous brand new luxury vinyl flooring. As you enter the kitchen you will find updated cabinets, SS appliances including the refrigerator, breakfast bar and separate dining area. Sliding doors lead to a spacious screened in porch surrounded by a fully fenced yard. With 3 bedrooms on the upper level, and 2 bedrooms on the lower level there are so many options for living spaces or working remotely at home. These owners are both chefs and have an amazing garden with fruit bearing vines and herbs. Storage shed in the rear yard. Perfect location convenient to the interstate, excellent schools, & shopping. Seller will provide a 2-10 Home Warranty at closing,
Location
State TN
County Knox County - 1
Area 0.48
Rooms
Basement Finished, Walkout
Dining Room Breakfast Bar
Interior
Interior Features Walk-In Closet(s), Breakfast Bar, Eat-in Kitchen
Heating Central, Electric
Cooling Central Cooling
Flooring Laminate, Hardwood, Tile, Slate
Fireplaces Number 1
Fireplaces Type Brick, Wood Burning
Fireplace Yes
Window Features Drapes
Appliance Dishwasher, Disposal, Smoke Detector, Self Cleaning Oven, Refrigerator, Microwave
Heat Source Central, Electric
Exterior
Exterior Feature Windows - Vinyl, Fence - Wood, Fenced - Yard, Patio, Porch - Screened, Deck
Garage Main Level
Garage Spaces 2.0
Garage Description Main Level
View Country Setting
Porch true
Parking Type Main Level
Total Parking Spaces 2
Garage Yes
Building
Lot Description Private, Corner Lot, Level
Faces Kingston Pike to Montview, Cross Gleason and continue on Kendall Rd.
Sewer Public Sewer
Water Public
Architectural Style Traditional
Additional Building Storage
Structure Type Vinyl Siding,Brick,Frame
Schools
Middle Schools Bearden
High Schools Bearden
Others
Restrictions No
Tax ID 120OF011
Energy Description Electric
Read Less
Want to know what your home might be worth? Contact us for a FREE valuation!

Our team is ready to help you sell your home for the highest possible price ASAP
GET MORE INFORMATION






