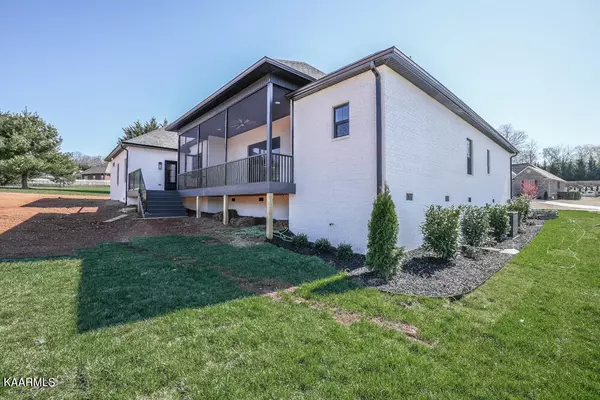$935,000
$999,900
6.5%For more information regarding the value of a property, please contact us for a free consultation.
3061 Hampton WAY Maryville, TN 37803
3 Beds
4 Baths
3,600 SqFt
Key Details
Sold Price $935,000
Property Type Single Family Home
Sub Type Residential
Listing Status Sold
Purchase Type For Sale
Square Footage 3,600 sqft
Price per Sqft $259
Subdivision South Hampton
MLS Listing ID 1215977
Sold Date 08/01/23
Style Traditional
Bedrooms 3
Full Baths 4
Originating Board East Tennessee REALTORS® MLS
Year Built 2023
Lot Size 0.700 Acres
Acres 0.7
Property Description
BRAND NEW CUSTOM HOME ON NEARLY AN ACRE LOT! This one level, all brick home has been upgraded in all the luxurious ways imaginable. Great room with FP, foyer, kitchen, formal dining & flex space feature 14 ft ceilings. Over $40K was spent on flooring & tile work. Gourmet kitchen includes quartz counter tops, stainless Kitchen Aid appliances, refrigerator, gas cooktop, double oven, custom tile backsplash & large walk-in pantry. Owner's suite includes a coffered ceiling & huge walk-in closet. The bathroom features a double vanity with quartz, soaking tub & a MASSIVE tile walk-in shower with Kohler anthem digital control system, multiple shower heads, body sprays & hand helds - perfect for an at home spa day. The over-sized laundry room has storage space plus a drop zone area off the garage. BR 2, full bath, & en-suite are also on the main level. Expansive TREX decking is partially screened & equipped for an entertainment area. Upstairs is the bonus room with closet & full bath with tile shower & smart mirror above the vanity. The 3 car attached garage has epoxy flooring & 8 ft doors to allow access for larger vehicles. Over $17K for upgraded Stoke's lighting package! Call today for additional details!
Location
State TN
County Blount County - 28
Area 0.7
Rooms
Family Room Yes
Other Rooms LaundryUtility, DenStudy, Bedroom Main Level, Extra Storage, Office, Breakfast Room, Great Room, Family Room, Mstr Bedroom Main Level, Split Bedroom
Basement Crawl Space
Dining Room Breakfast Bar, Formal Dining Area, Breakfast Room
Interior
Interior Features Island in Kitchen, Pantry, Walk-In Closet(s), Breakfast Bar
Heating Central, Heat Pump, Natural Gas, Electric
Cooling Central Cooling, Ceiling Fan(s)
Flooring Hardwood, Tile
Fireplaces Number 1
Fireplaces Type Electric
Fireplace Yes
Appliance Dishwasher, Gas Stove, Tankless Wtr Htr, Smoke Detector, Self Cleaning Oven, Refrigerator, Microwave
Heat Source Central, Heat Pump, Natural Gas, Electric
Laundry true
Exterior
Exterior Feature Windows - Vinyl, Windows - Insulated, Porch - Covered, Porch - Screened, Prof Landscaped, Deck
Garage Garage Door Opener, Attached, Main Level, Off-Street Parking
Garage Spaces 3.0
Garage Description Attached, Garage Door Opener, Main Level, Off-Street Parking, Attached
Parking Type Garage Door Opener, Attached, Main Level, Off-Street Parking
Total Parking Spaces 3
Garage Yes
Building
Lot Description Irregular Lot, Level
Faces From US 129 S toward Maryville merge onto W Broadway (Hwy 411 S) and turn left onto Sandy Springs Rd, right onto old Niles Ferry Rd, left onto Mint Rd, left into South Hampton subdivision and property is on your left. SOP.
Sewer Septic Tank
Water Public
Architectural Style Traditional
Structure Type Brick
Schools
Middle Schools Carpenters
High Schools William Blount
Others
Restrictions Yes
Tax ID 090D D 002.00
Energy Description Electric, Gas(Natural)
Acceptable Financing New Loan, Cash, Conventional
Listing Terms New Loan, Cash, Conventional
Read Less
Want to know what your home might be worth? Contact us for a FREE valuation!

Our team is ready to help you sell your home for the highest possible price ASAP
GET MORE INFORMATION






