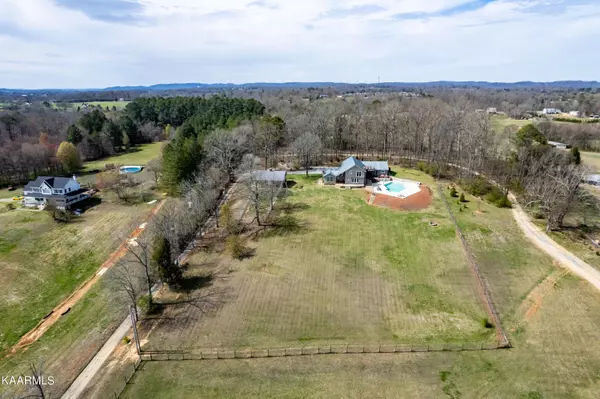$700,000
$720,000
2.8%For more information regarding the value of a property, please contact us for a free consultation.
2478 Ellejoy Rd Walland, TN 37886
4 Beds
6 Baths
4,577 SqFt
Key Details
Sold Price $700,000
Property Type Single Family Home
Sub Type Residential
Listing Status Sold
Purchase Type For Sale
Square Footage 4,577 sqft
Price per Sqft $152
Subdivision Unrestricted
MLS Listing ID 1220672
Sold Date 08/01/23
Style Contemporary
Bedrooms 4
Full Baths 5
Half Baths 1
Originating Board East Tennessee REALTORS® MLS
Year Built 1978
Lot Size 2.000 Acres
Acres 2.0
Property Description
Privacy with amazing mountain views. This home offers so much with a 65K gallon gunite salt water pool with multi level decking, with a second kitchen to enjoy those pool parties, along with a full bath. Cedar siding with river rock chimneys, with a commercial grade lifetime warranty metal roof. Large kitchen with newer appliances, granite countertops. Beautiful stone fireplace. Windows are newer and 2 central heat & air units that are 8 years old. 4 car oversized garage. 2 masters, 1 on poolside with a deck and the other with the mountain views. Basement is finished and used as a bedroom but could be used as a entertainment area. There is a 5 year old 896 sq ft building that was built for a kennel but could easily be made into an apartment or mother law suite as it has a full bath and shower. The stove and refrigerator in the pool kitchen do not convey. Professional photos to follow
Location
State TN
County Blount County - 28
Area 2.0
Rooms
Family Room Yes
Other Rooms Basement Rec Room, LaundryUtility, Workshop, Addl Living Quarter, Extra Storage, Family Room
Basement Crawl Space, Finished
Guest Accommodations Yes
Dining Room Formal Dining Area
Interior
Interior Features Cathedral Ceiling(s), Pantry, Walk-In Closet(s), Eat-in Kitchen
Heating Central, Heat Pump, Electric
Cooling Central Cooling, Ceiling Fan(s)
Flooring Laminate, Hardwood, Vinyl, Tile
Fireplaces Number 3
Fireplaces Type Stone, Wood Burning, Gas Log
Fireplace Yes
Appliance Dishwasher, Disposal, Smoke Detector, Self Cleaning Oven, Refrigerator, Microwave
Heat Source Central, Heat Pump, Electric
Laundry true
Exterior
Exterior Feature Window - Energy Star, Windows - Vinyl, Pool - Swim (Ingrnd), Porch - Covered, Prof Landscaped, Deck, Balcony, Doors - Storm, Doors - Energy Star
Garage Garage Door Opener, Attached, Side/Rear Entry, Main Level
Garage Spaces 4.0
Garage Description Attached, SideRear Entry, Garage Door Opener, Main Level, Attached
View Mountain View, Country Setting, Wooded
Parking Type Garage Door Opener, Attached, Side/Rear Entry, Main Level
Total Parking Spaces 4
Garage Yes
Building
Lot Description Private, Wooded, Rolling Slope
Faces Hwy 321 toward Townsend turn left onto Tuckaleechee Pike, go 4.4 miles driveway will be on the left.
Sewer Septic Tank
Water Public
Architectural Style Contemporary
Additional Building Guest House
Structure Type Stone,Cedar,Brick
Schools
Middle Schools Heritage
High Schools Heritage
Others
Restrictions No
Tax ID 040 012.01 and 040 012.00
Energy Description Electric
Read Less
Want to know what your home might be worth? Contact us for a FREE valuation!

Our team is ready to help you sell your home for the highest possible price ASAP
GET MORE INFORMATION






