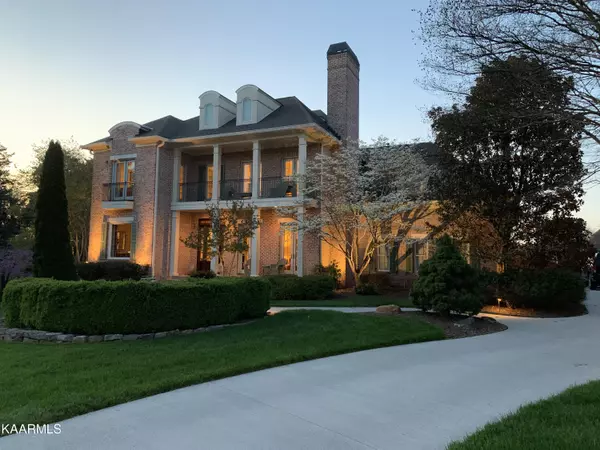$1,400,000
$1,500,000
6.7%For more information regarding the value of a property, please contact us for a free consultation.
12231 Amberset DR Knoxville, TN 37922
6 Beds
5 Baths
6,582 SqFt
Key Details
Sold Price $1,400,000
Property Type Single Family Home
Sub Type Residential
Listing Status Sold
Purchase Type For Sale
Square Footage 6,582 sqft
Price per Sqft $212
Subdivision Montgomery Cove Unit 3
MLS Listing ID 1223160
Sold Date 07/24/23
Style Traditional
Bedrooms 6
Full Baths 4
Half Baths 1
HOA Fees $75/ann
Originating Board East Tennessee REALTORS® MLS
Year Built 2001
Lot Size 0.400 Acres
Acres 0.4
Lot Dimensions 122.48 X 190.26 X IRR
Property Description
Seller had some personal issues and that is why it was taken off the market. Nothing to do with this beautiful one owner home, 2 story with basement leading out to an almost level private back yard, Southern Living Design is an all-brick custom home next to Springside Park w/ features to suit the pickiest of buyers! Three car garage, beautifully landscaped yard with fire pit, screened porch & full deck off the rear of the main floor and 2 patios outside basement.
Inside, spacious & inviting natural light, open concept floor plan w/ 6582 square feet of custom details and thoughtfully designed interior spaces, separate heating & air units for each floor, central vac throughout home, garage & workshop, laundry chute accessed from all floors.
First floor features gleaming hardwood floors, great room w/ double height ceiling (other rooms have 10' & 11' high ceilings, ceiling mounted speakers throughout main floor - including screened porch and deck, formal dining area, formal living room / library, exquisite gourmet kitchen w/ Décor 2 ovens & Décor 5 burner range, Sub-zero refrigerator, garbage disposals in prep sink & double sink, separate under-counter ice maker, under-counter trash compactor, reverse osmosis water filtering system, plenty of storage & large pantry, breakfast room with dry bar & sliding door to screened porch, main floor primary suite has hardwood floors, XXLG shower w/ bench (rain head, reg shower head & hand-held shower head), lg vanity w/ make-up counter & another separate vanity, both w/ custom mirrors, & water closet mudroom/laundry on main.
Second floor offers hardwood floors on the amazing horseshoe balcony that leads to the 4 carpeted bedrooms which have pass through bathrooms, 3 bedrooms with balcony access, office with pocket door, utility closet with laundry chute & shelving. There is an unfinished storage area accessible from the 2nd floor that is approx. 23' x 28'.
Basement has 9' ceilings, beautifully stained concrete floors, 6th bedroom has carpet, sliding door to covered sitting area & an attached bath, 2nd kitchen, ping pong room, craft room, laundry room, family/media room w/2 sided fireplace to billiard room, and workshop.
No wasted space on this property, in or out!! Storage galore inside and even a storage area under the concrete driveway outside!! Nothing to do but move right in & continue making memories in your new home!!
Location
State TN
County Knox County - 1
Area 0.4
Rooms
Family Room Yes
Other Rooms Basement Rec Room, LaundryUtility, DenStudy, Workshop, Addl Living Quarter, Rough-in-Room, Bedroom Main Level, Extra Storage, Office, Breakfast Room, Great Room, Family Room, Mstr Bedroom Main Level, Split Bedroom
Basement Finished
Dining Room Breakfast Bar, Formal Dining Area, Breakfast Room
Interior
Interior Features Dry Bar, Island in Kitchen, Pantry, Walk-In Closet(s), Breakfast Bar
Heating Central, Natural Gas
Cooling Central Cooling, Ceiling Fan(s)
Flooring Carpet, Hardwood, Tile
Fireplaces Number 4
Fireplaces Type Other, Brick, Stone, Gas Log
Fireplace Yes
Window Features Drapes
Appliance Dishwasher, Disposal, Gas Stove, Smoke Detector, Self Cleaning Oven, Refrigerator
Heat Source Central, Natural Gas
Laundry true
Exterior
Exterior Feature Windows - Wood, Windows - Insulated, Patio, Porch - Covered, Porch - Screened, Prof Landscaped, Deck, Cable Available (TV Only), Balcony
Garage Garage Door Opener, Side/Rear Entry, Main Level, Off-Street Parking
Garage Spaces 3.0
Garage Description SideRear Entry, Garage Door Opener, Main Level, Off-Street Parking
Pool true
Community Features Sidewalks
Amenities Available Clubhouse, Playground, Recreation Facilities, Pool, Tennis Court(s), Other
View Other
Porch true
Parking Type Garage Door Opener, Side/Rear Entry, Main Level, Off-Street Parking
Total Parking Spaces 3
Garage Yes
Building
Lot Description Private, Level
Faces S Northshore, (Main entrance to Montgomery Cove) R Mont Cove Blvd. , L Amberset, Home on R or Kingston Pike, Old Stage, South on McFee, R Boyd Station, L Harvey / straight on Choto, L Amberset, home on L..
Sewer Public Sewer, Other
Water Public
Architectural Style Traditional
Structure Type Other,Brick
Schools
Middle Schools Farragut
High Schools Farragut
Others
HOA Fee Include All Amenities
Restrictions Yes
Tax ID 162MA007
Energy Description Gas(Natural)
Acceptable Financing New Loan, Cash, Conventional, Call Listing Agent
Listing Terms New Loan, Cash, Conventional, Call Listing Agent
Read Less
Want to know what your home might be worth? Contact us for a FREE valuation!

Our team is ready to help you sell your home for the highest possible price ASAP
GET MORE INFORMATION






