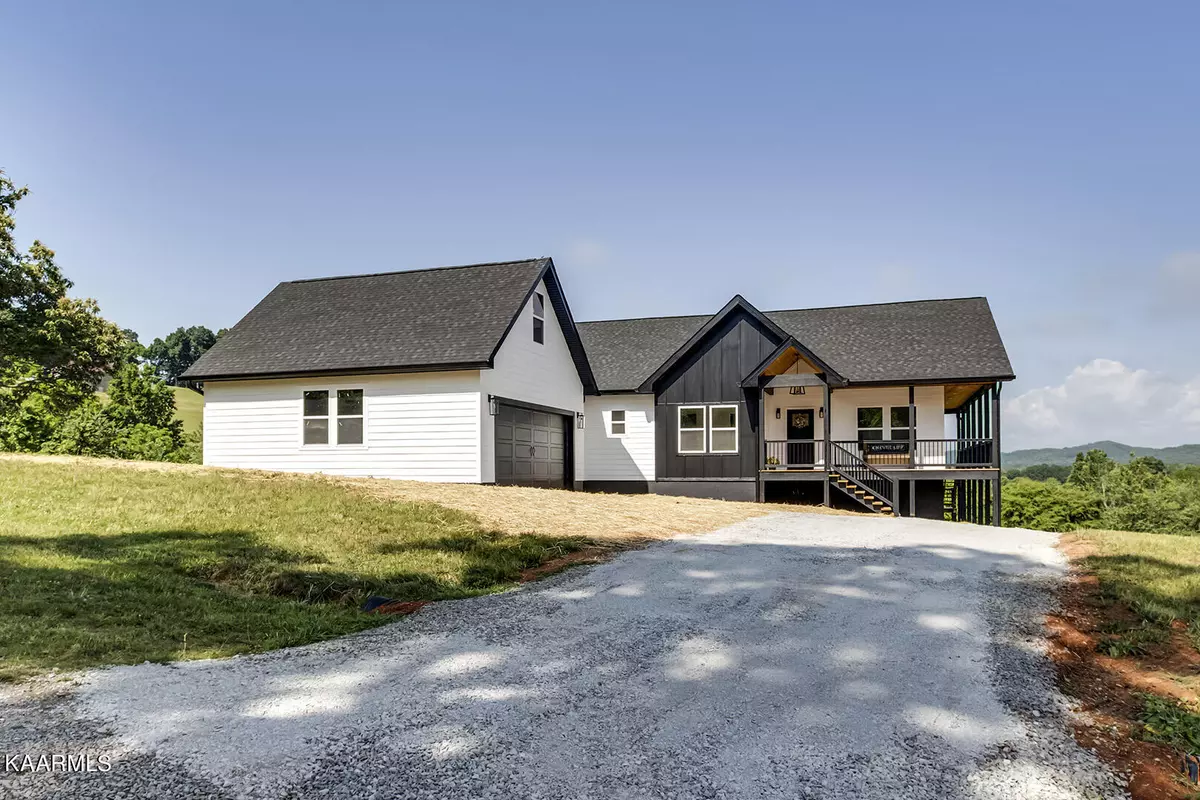$475,000
$475,000
For more information regarding the value of a property, please contact us for a free consultation.
385 Espalier DR Decatur, TN 37322
3 Beds
2 Baths
1,807 SqFt
Key Details
Sold Price $475,000
Property Type Single Family Home
Sub Type Residential
Listing Status Sold
Purchase Type For Sale
Square Footage 1,807 sqft
Price per Sqft $262
Subdivision Espalier Bay
MLS Listing ID 1230808
Sold Date 07/27/23
Style Traditional
Bedrooms 3
Full Baths 2
HOA Fees $83/ann
Originating Board East Tennessee REALTORS® MLS
Year Built 2023
Lot Size 1.530 Acres
Acres 1.53
Property Description
Coming Soon! NEW CONSTRUCTION! Welcome to Espalier Bay, the only gated subdivision, with views of and access to the Tennessee River, in Decatur. This 3 bed / 2 bath home was built in 2023 with detail and style. The home offers 1807sqft of living space with a 280sqft bonus room, 20 ft cathedral ceilings in the living room area to impress all the guests, butcher block countertops in the open style kitchen, and fabulous walk-in custom shower, and modern fixtures throughout the home. Showings begin Friday June 23!
Location
State TN
County Meigs County - 41
Area 1.53
Rooms
Basement Crawl Space
Dining Room Eat-in Kitchen
Interior
Interior Features Cathedral Ceiling(s), Island in Kitchen, Pantry, Walk-In Closet(s), Eat-in Kitchen
Heating Central, Electric
Cooling Central Cooling, Ceiling Fan(s)
Flooring Vinyl
Fireplaces Type Insert
Fireplace No
Appliance Smoke Detector, Refrigerator
Heat Source Central, Electric
Exterior
Exterior Feature Porch - Covered
Garage Garage Door Opener
Garage Spaces 2.0
Garage Description Garage Door Opener
Amenities Available Clubhouse, Storage
View Country Setting
Parking Type Garage Door Opener
Total Parking Spaces 2
Garage Yes
Building
Lot Description Lake Access, Irregular Lot, Rolling Slope
Faces Head north on TN-58 N toward River Rd From Highway 58 / Highway 30 Turn left onto TN-304/River Rd 3.3 mi Turn left onto Espalier Dr 0.5 mi Turn left to stay on Espalier Dr 262 ft 385 Espalier Dr Decatur, TN 37322
Sewer Septic Tank, Perc Test On File
Water Public
Architectural Style Traditional
Structure Type Fiber Cement,Block,Frame
Schools
Middle Schools Meigs
High Schools Meigs County
Others
Restrictions Yes
Tax ID 032 002.13
Security Features Gated Community
Energy Description Electric
Read Less
Want to know what your home might be worth? Contact us for a FREE valuation!

Our team is ready to help you sell your home for the highest possible price ASAP
GET MORE INFORMATION






