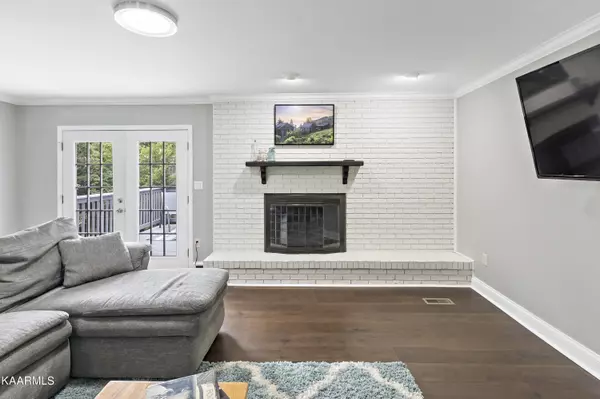$650,000
$625,000
4.0%For more information regarding the value of a property, please contact us for a free consultation.
10817 Farragut Hills Blvd Knoxville, TN 37934
3 Beds
3 Baths
2,746 SqFt
Key Details
Sold Price $650,000
Property Type Single Family Home
Sub Type Residential
Listing Status Sold
Purchase Type For Sale
Square Footage 2,746 sqft
Price per Sqft $236
Subdivision Concord Hills
MLS Listing ID 1230742
Sold Date 07/19/23
Style Traditional
Bedrooms 3
Full Baths 3
HOA Fees $37/ann
Originating Board East Tennessee REALTORS® MLS
Year Built 1978
Lot Size 0.840 Acres
Acres 0.84
Lot Dimensions 105M X 307.88 X IRR
Property Description
WOW, this is the home that you have been waiting for. This charming basement ranch home in Concord Hills sits on a huge lot with a private backyard. Floor plan is open, having been nicely updated, kitchen has an amazing island, white cabinets, granite counter tops, stainless steel appliances, and deep pantry. Just off of this there is a spacious dining space and also a freshly painted deck overlooking the fun yard. Main level consist of Owners Suite which has a walk in closet, bathroom has a large vanity with granite and a tiled walk in shower. There are 2 additional bedrooms and another spacious bathroom with granite, creating a nice and updated look. Downstairs there is a great space for an office, a cozy basement rec room, full guest bathroom, and another room that doesn't have a window, but does have a closet (Current owners use it as a guest room). Great storage and a massive mudroom/laundry space. This home has great features for the little ones, such as a indoor rock climbing wall, out back there is a sand box and a playground set. Plus there is still plenty of space for running around in the yard. Neighborhood has a wonderful community pool and playground area. Better get it while you can.
Location
State TN
County Knox County - 1
Area 0.84
Rooms
Family Room Yes
Other Rooms Basement Rec Room, LaundryUtility, DenStudy, Bedroom Main Level, Extra Storage, Office, Breakfast Room, Family Room, Mstr Bedroom Main Level
Basement Finished, Walkout
Dining Room Breakfast Bar, Formal Dining Area
Interior
Interior Features Island in Kitchen, Pantry, Walk-In Closet(s), Breakfast Bar, Eat-in Kitchen
Heating Central, Natural Gas, Electric
Cooling Central Cooling, Ceiling Fan(s)
Flooring Carpet, Hardwood, Tile
Fireplaces Number 2
Fireplaces Type Brick, Wood Burning
Fireplace Yes
Appliance Dishwasher, Dryer, Smoke Detector, Refrigerator, Microwave, Washer
Heat Source Central, Natural Gas, Electric
Laundry true
Exterior
Exterior Feature Windows - Vinyl, Windows - Insulated, Patio, Porch - Enclosed, Deck
Garage Attached, Basement, Side/Rear Entry, Off-Street Parking
Garage Spaces 2.0
Garage Description Attached, SideRear Entry, Basement, Off-Street Parking, Attached
Pool true
Amenities Available Clubhouse, Playground, Pool, Tennis Court(s)
View Wooded
Porch true
Parking Type Attached, Basement, Side/Rear Entry, Off-Street Parking
Total Parking Spaces 2
Garage Yes
Building
Lot Description Private, Wooded, Irregular Lot, Level, Rolling Slope
Faces Kingston Pike to (R) onto Concord Rd, the turn (L) into Concord Hills onto Farragut Hills Blvd which loops around, but you can take the 3rd (R) on Farragut Hills Blvd and house is on the (R), approx. 7 houses pass the pool area. SOP
Sewer Public Sewer, Septic Tank
Water Public
Architectural Style Traditional
Structure Type Brick,Frame
Schools
Middle Schools Farragut
High Schools Farragut
Others
HOA Fee Include All Amenities
Restrictions Yes
Tax ID 143JL007
Energy Description Electric, Gas(Natural)
Read Less
Want to know what your home might be worth? Contact us for a FREE valuation!

Our team is ready to help you sell your home for the highest possible price ASAP
GET MORE INFORMATION






