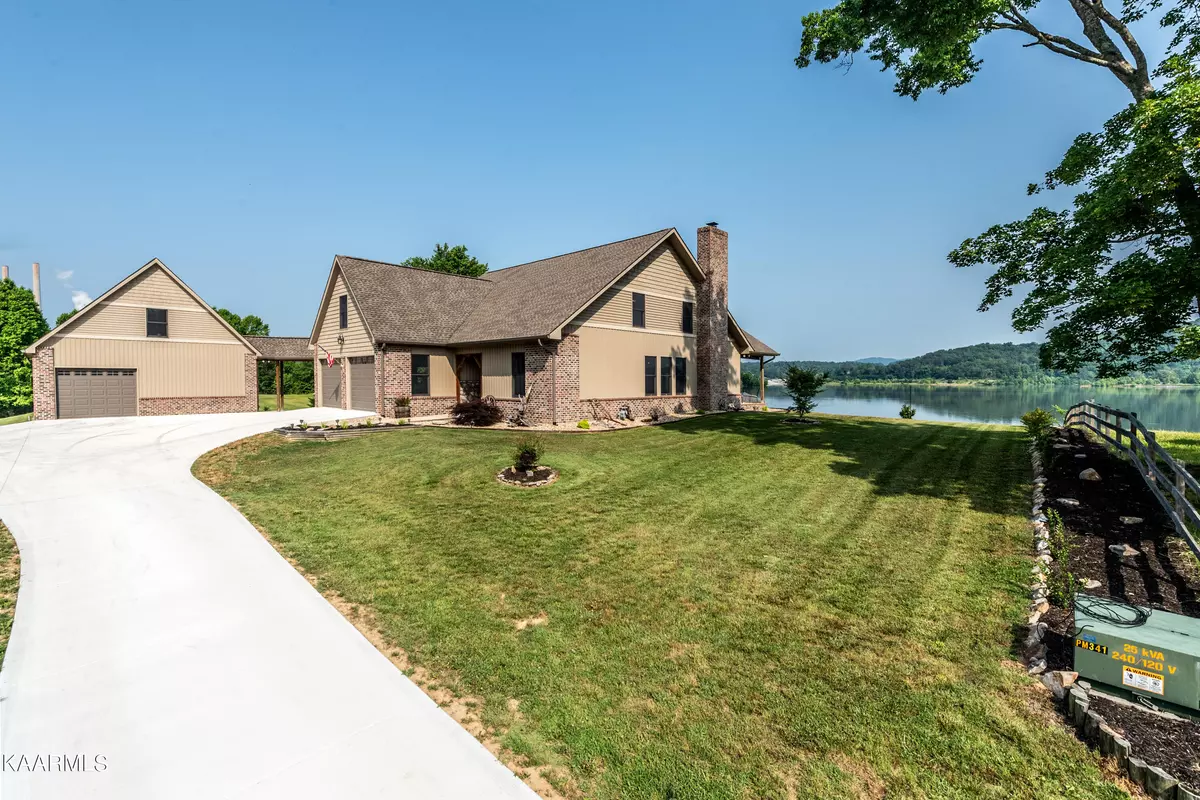$1,230,000
$1,275,000
3.5%For more information regarding the value of a property, please contact us for a free consultation.
507 Gunters WAY Harriman, TN 37748
4 Beds
4 Baths
3,448 SqFt
Key Details
Sold Price $1,230,000
Property Type Single Family Home
Sub Type Residential
Listing Status Sold
Purchase Type For Sale
Square Footage 3,448 sqft
Price per Sqft $356
Subdivision Gunter Fields S/D Phase Ii
MLS Listing ID 1229757
Sold Date 07/17/23
Style Other,Craftsman,Traditional
Bedrooms 4
Full Baths 3
Half Baths 1
Originating Board East Tennessee REALTORS® MLS
Year Built 2017
Lot Size 2.700 Acres
Acres 2.7
Lot Dimensions 88.9 x 520.7
Property Description
The beauty, the style, the grace of this custom home is just breathtaking. Custom in every aspect. Designed to be low maintenance with gleaming hardwood flooring, spruce ceiling and a kitchen to enjoy for decades. The views are beyond beautiful. With the home situated on the peninsula you get water views from almost every window and door. Even the man cave above the detached 2 car garage has a great views. Even a breezeway to that garage from the house. So convenient to I40 and close to shopping if you really have to leave. Enjoy the patio and so many extras.
Location
State TN
County Roane County - 31
Area 2.7
Rooms
Other Rooms LaundryUtility, Bedroom Main Level, Extra Storage, Office, Mstr Bedroom Main Level
Basement Crawl Space
Dining Room Formal Dining Area, Breakfast Room
Interior
Interior Features Island in Kitchen, Pantry, Walk-In Closet(s)
Heating Central, Natural Gas, Electric
Cooling Central Cooling
Flooring Hardwood, Tile
Fireplaces Number 1
Fireplaces Type Other, Stone, Gas Log
Fireplace Yes
Appliance Dishwasher, Refrigerator, Microwave, None
Heat Source Central, Natural Gas, Electric
Laundry true
Exterior
Exterior Feature Windows - Insulated, Porch - Covered, Deck, Dock
Garage Garage Door Opener, Attached, Detached, RV Parking, Main Level, Off-Street Parking, Other
Garage Spaces 4.0
Garage Description Attached, Detached, RV Parking, Garage Door Opener, Main Level, Off-Street Parking, Other, Attached
Amenities Available Other
View Country Setting, Other
Parking Type Garage Door Opener, Attached, Detached, RV Parking, Main Level, Off-Street Parking, Other
Total Parking Spaces 4
Garage Yes
Building
Lot Description Waterfront Access, River, Lakefront, Lake Access, Level, Rolling Slope
Faces From I40 exit 352 Kingston, at the bottom of the ramp go left, Cross the Centers Ferry Bridge, stay on Sugar Grove Valley Rd then turn Left on Peninsula Rd, then right onto Emory River Rd, then left onto Gunters Way. Home at the end of the cul de sac surrounded by water.
Sewer Septic Tank
Water Public
Architectural Style Other, Craftsman, Traditional
Additional Building Storage
Structure Type Wood Siding,Block,Brick,Frame,Other
Others
Restrictions Yes
Tax ID Map 037L group A Parcel 002.04
Energy Description Electric, Gas(Natural)
Acceptable Financing New Loan, Cash, Conventional
Listing Terms New Loan, Cash, Conventional
Read Less
Want to know what your home might be worth? Contact us for a FREE valuation!

Our team is ready to help you sell your home for the highest possible price ASAP
GET MORE INFORMATION






