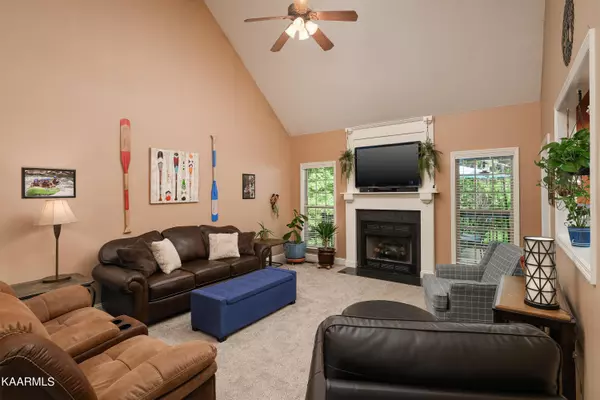$405,000
$400,000
1.3%For more information regarding the value of a property, please contact us for a free consultation.
122 Mapleton Ridge DR Cleveland, TN 37312
4 Beds
3 Baths
2,739 SqFt
Key Details
Sold Price $405,000
Property Type Single Family Home
Sub Type Residential
Listing Status Sold
Purchase Type For Sale
Square Footage 2,739 sqft
Price per Sqft $147
Subdivision Mapleton Forest
MLS Listing ID 1229347
Sold Date 07/17/23
Style Traditional
Bedrooms 4
Full Baths 2
Half Baths 1
Originating Board East Tennessee REALTORS® MLS
Year Built 2005
Lot Size 0.300 Acres
Acres 0.3
Lot Dimensions 122x107x100x128
Property Description
NORTH CLEVELAND RANCH + FINISHED BASEMENT - Charming curb appeal welcomes you into this beautiful home that is move-in ready and waiting for you! The main highlight of the home is the full, finished basement that provides endless potential and includes a bedroom and two additional rooms for an office, media room, playroom and so much more! Upstairs in the common area, the spacious living room with gas fireplace and tall, cathedral ceiling provides the ideal space for entertaining. The kitchen makes mealtime a breeze with an abundance of cabinet and counter space. A separate dining room and breakfast nook offers plenty of space for dining. The primary suite is a true retreat with a trey ceiling, double bowl vanity, jetted tub, walk-in shower and walk-in closet! Two additional bedrooms and a full bathroom round off the main level. The wooden deck over looks the tree lined backyard. An additional deck off of the backyard gives you access to overlook the creek running through the back of the property. Conveniently located in North Cleveland just minutes from from shops and restaurants, this home has so much to offer!
Location
State TN
County Bradley County - 47
Area 0.3
Rooms
Other Rooms Basement Rec Room, LaundryUtility, Workshop, Bedroom Main Level, Extra Storage, Mstr Bedroom Main Level
Basement Finished
Dining Room Eat-in Kitchen, Formal Dining Area
Interior
Interior Features Cathedral Ceiling(s), Walk-In Closet(s), Eat-in Kitchen
Heating Central, Electric
Cooling Central Cooling
Flooring Laminate, Carpet, Tile
Fireplaces Number 1
Fireplaces Type Gas Log
Fireplace Yes
Appliance Dishwasher, Microwave
Heat Source Central, Electric
Laundry true
Exterior
Exterior Feature Windows - Vinyl, Patio, Fence - Chain, Deck
Garage Basement
Garage Spaces 2.0
Garage Description Basement
View Mountain View
Porch true
Parking Type Basement
Total Parking Spaces 2
Garage Yes
Building
Lot Description Creek
Faces From 25th/Keith St, head NE on Keith St, turn left onto Mouse Creek Rd, in 4.3 miles turn right onto Mapleton Dr, at the fork turn right onto Mapleton Forest Drive, left onto Mapleton Ridge Dr, home is on the right
Sewer Public Sewer
Water Public
Architectural Style Traditional
Structure Type Vinyl Siding,Brick,Frame
Schools
Middle Schools Cleveland
High Schools Cleveland
Others
Restrictions Yes
Tax ID 027k C 031.00 000
Energy Description Electric
Read Less
Want to know what your home might be worth? Contact us for a FREE valuation!

Our team is ready to help you sell your home for the highest possible price ASAP
GET MORE INFORMATION






