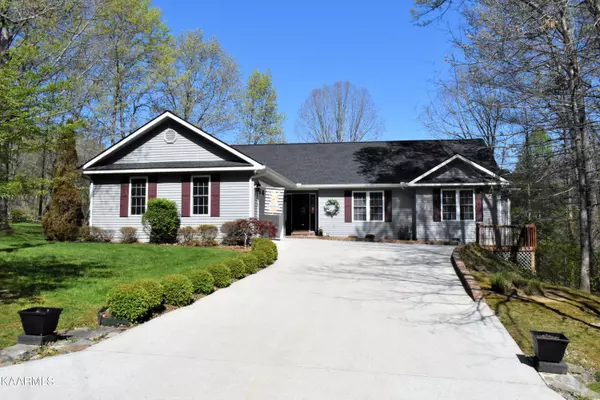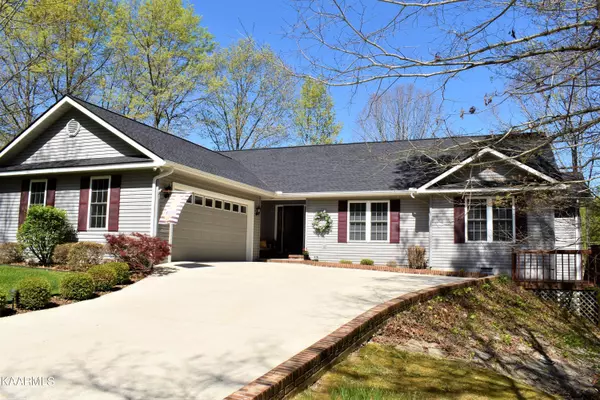$460,000
$474,900
3.1%For more information regarding the value of a property, please contact us for a free consultation.
36 Clinebrook DR Fairfield Glade, TN 38558
3 Beds
3 Baths
1,904 SqFt
Key Details
Sold Price $460,000
Property Type Single Family Home
Sub Type Residential
Listing Status Sold
Purchase Type For Sale
Square Footage 1,904 sqft
Price per Sqft $241
Subdivision Dorchester
MLS Listing ID 1225516
Sold Date 07/13/23
Style Traditional
Bedrooms 3
Full Baths 2
Half Baths 1
HOA Fees $114/mo
Originating Board East Tennessee REALTORS® MLS
Year Built 2003
Lot Size 0.360 Acres
Acres 0.36
Lot Dimensions 38.3x138
Property Description
ARE YOU LOOKING FOR SERENITY??? If you said yes with the vision in your mind, this is the home for you! The home has it all, located on .36 acres, quiet cul-de-sac, overlooking Lake St. John (small lake) and the 5th fairway of Dorchester!!! The great open floor plan and many windows provide you with great water/golf front views! The features of the home are: large kitchen with quartz countertops, custom made cabinetry and a large pantry. Off the open kitchen is a family room that leads you to a large screened-in porch and deck that is off the great room/dining room with a fantastic view, also from most windows. Other features are great room/formal dining, brick gas fireplace, 3 bedrooms, 2 1/2 baths (custom cabinetry in baths), large garage with storage custom cabinetry. 36'' doors access from the hall way to second bath and bedroom (2) and the crawl space that is partially finished with a workshop!!! Come and see for yourself!!! ROOM SIZES ARE OFF HOUSE PLANS.
Location
State TN
County Cumberland County - 34
Area 0.36
Rooms
Family Room Yes
Other Rooms LaundryUtility, Workshop, Bedroom Main Level, Extra Storage, Great Room, Family Room, Mstr Bedroom Main Level
Basement Crawl Space, Partially Finished, Outside Entr Only
Dining Room Formal Dining Area
Interior
Interior Features Cathedral Ceiling(s), Island in Kitchen, Pantry, Walk-In Closet(s)
Heating Central, Heat Pump, Electric
Cooling Central Cooling, Ceiling Fan(s)
Flooring Laminate, Carpet, Vinyl
Fireplaces Number 1
Fireplaces Type Gas, Brick, Gas Log
Fireplace Yes
Window Features Drapes
Appliance Dishwasher, Disposal, Dryer, Smoke Detector, Self Cleaning Oven, Refrigerator, Microwave, Washer
Heat Source Central, Heat Pump, Electric
Laundry true
Exterior
Exterior Feature Windows - Vinyl, Windows - Insulated, Porch - Covered, Porch - Screened, Prof Landscaped, Deck, Doors - Storm
Garage Attached, Main Level, Off-Street Parking
Garage Spaces 2.0
Garage Description Attached, Main Level, Off-Street Parking, Attached
Pool true
Amenities Available Golf Course, Playground, Security, Pool, Other
View Golf Course, Lake
Parking Type Attached, Main Level, Off-Street Parking
Total Parking Spaces 2
Garage Yes
Building
Lot Description Lakefront, Golf Course Front
Faces Peavine Rd. to right on Westchester Drive, right on Malvern Rd., right on Clinebrook, to the end street (cul-de-sac). Home located on the right side of the street.
Sewer Public Sewer
Water Public
Architectural Style Traditional
Structure Type Vinyl Siding,Frame
Others
HOA Fee Include Fire Protection,Trash,Sewer,Security
Restrictions Yes
Tax ID 090M A 015.00
Energy Description Electric
Read Less
Want to know what your home might be worth? Contact us for a FREE valuation!

Our team is ready to help you sell your home for the highest possible price ASAP
GET MORE INFORMATION






