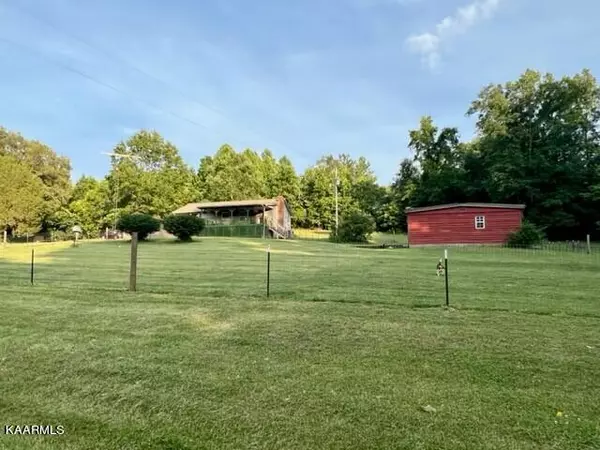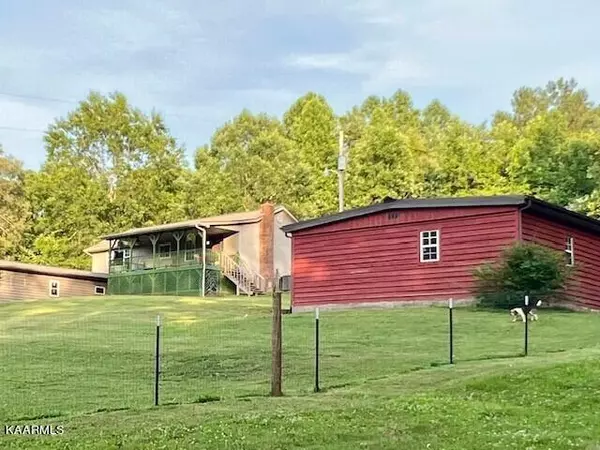$200,000
$199,900
0.1%For more information regarding the value of a property, please contact us for a free consultation.
471 Braden Chapel Rd Speedwell, TN 37870
2 Beds
1 Bath
1,104 SqFt
Key Details
Sold Price $200,000
Property Type Single Family Home
Sub Type Residential
Listing Status Sold
Purchase Type For Sale
Square Footage 1,104 sqft
Price per Sqft $181
MLS Listing ID 1230013
Sold Date 07/12/23
Style Traditional
Bedrooms 2
Full Baths 1
Originating Board East Tennessee REALTORS® MLS
Year Built 1980
Lot Size 6.000 Acres
Acres 6.0
Property Description
Image yourself enjoying the mountain view, sitting on the large covered front porch, at this charming 2-bedroom 1 bath on 6 acres in a country setting. Approximately 5 is in grass and the other wooded. It is fenced around the house for pets. This parcel is located 2 miles from the Blue Springs Hollow Marina for your lake-life enjoyment. This home has been updated over the last few years. The floorplan was changed flipping the kitchen/dining area and the living room. Vinyl plank was installed throughout, sheetrock in certain areas, and new paint and trim. The bathroom features a walk-in shower and updates. The basement has an attached area that can be used for extra storage or be finished out for other uses. A new HVAC was installed in the fall of 2022. The home has a wood burning free-standing fireplace for supplemental heating. It can be removed if needed. Also installed is a 60 gal well water storage tank with pump and filtration system. It can be plugged into a generator for continued water use in case of a power grid outage. There is also a detached garage/workshop. The garage could be converted to horse stalls if you are looking for a mini farm for a couple of horses. ATT Satellite Internet on site.
Location
State TN
County Union County - 25
Area 6.0
Rooms
Other Rooms Bedroom Main Level, Extra Storage, Mstr Bedroom Main Level
Basement Crawl Space, Partially Finished, Plumbed, Roughed In, Unfinished, Walkout
Dining Room Eat-in Kitchen
Interior
Interior Features Eat-in Kitchen
Heating Central, Heat Pump, Other, Electric
Cooling Central Cooling, Ceiling Fan(s)
Flooring Laminate, Vinyl
Fireplaces Number 1
Fireplaces Type Wood Burning Stove
Fireplace Yes
Appliance Dishwasher, Refrigerator
Heat Source Central, Heat Pump, Other, Electric
Exterior
Exterior Feature TV Antenna, Fenced - Yard, Porch - Covered
Garage Garage Door Opener, Basement, Detached, Side/Rear Entry, Off-Street Parking
Garage Spaces 1.0
Garage Description Detached, SideRear Entry, Basement, Garage Door Opener, Off-Street Parking
View Mountain View, Country Setting, Wooded
Parking Type Garage Door Opener, Basement, Detached, Side/Rear Entry, Off-Street Parking
Total Parking Spaces 1
Garage Yes
Building
Lot Description Wooded, Rolling Slope
Faces In Speedwell on 63 West turn left onto Cawood Dr 0.2 mi Turn left onto Old Hwy 63 E 108 ft Turn right onto Back Valley Rd 0.3 mi Turn right onto Halls Ridge Rd 1.4 mi Continue onto Wilson Rd 177 ft Turn right onto Blue Spring Rd 1.3 mi Turn left onto Braden Chapel Rd Destination will be on the right 0.9 mi Sign on Property
Sewer Septic Tank
Water Private, Well
Architectural Style Traditional
Additional Building Workshop
Structure Type Vinyl Siding,Frame
Schools
Middle Schools H Maynard
High Schools Union County
Others
Restrictions No
Tax ID 006 021.02
Energy Description Electric, Other Fuel
Read Less
Want to know what your home might be worth? Contact us for a FREE valuation!

Our team is ready to help you sell your home for the highest possible price ASAP
GET MORE INFORMATION






