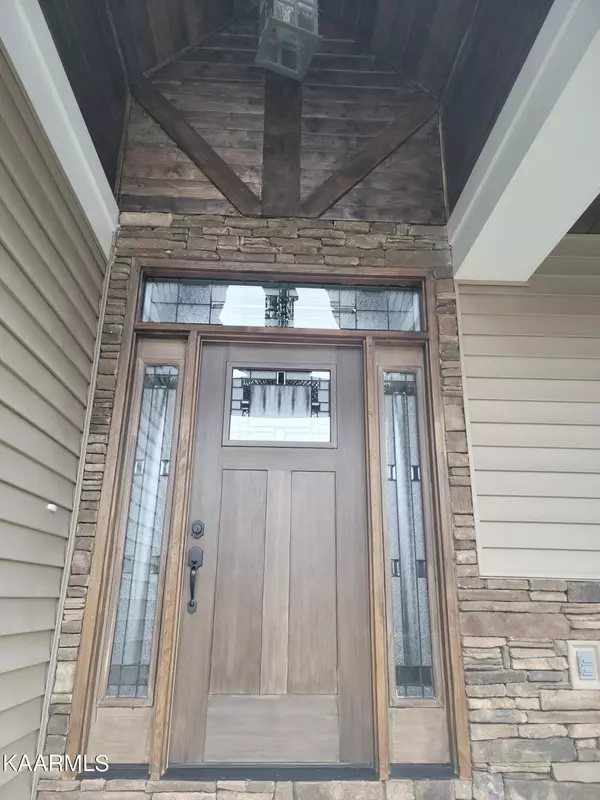$625,000
$650,000
3.8%For more information regarding the value of a property, please contact us for a free consultation.
179 Oonoga WAY Loudon, TN 37774
3 Beds
3 Baths
2,227 SqFt
Key Details
Sold Price $625,000
Property Type Single Family Home
Sub Type Residential
Listing Status Sold
Purchase Type For Sale
Square Footage 2,227 sqft
Price per Sqft $280
Subdivision Toqua Coves
MLS Listing ID 1228896
Sold Date 07/10/23
Style Craftsman,Traditional
Bedrooms 3
Full Baths 2
Half Baths 1
HOA Fees $167/mo
Originating Board East Tennessee REALTORS® MLS
Year Built 2021
Lot Size 0.290 Acres
Acres 0.29
Property Description
Welcome to 179 Oonoga Way, a stunning timber style craftsman home that is just two years young and better than new! This beautiful house is located across from the lake, offering a tranquil atmosphere that is perfect for those looking for a peaceful retreat. The house boasts three spacious bedrooms, two and a half bathrooms, and ample parking space. With 2,227 square feet of living space, this home provides ample room for relaxation and entertainment.
As you step inside the house, you'll be greeted by gorgeous Aquaguard Bamboo floors that run throughout the entire home. The open concept floor plan creates an inviting atmosphere that flows seamlessly from room to room. The split floor plan ensures maximum privacy for everyone in the family.
The kitchen is a chef's dream come true with quartz countertops, an amazing layout, stunning lighting, and a huge walk-in pantry. You will love cooking in this kitchen whether you're preparing meals for your family or entertaining guests, this kitchen is sure to impress. The main-floor master bedroom is both a luxurious vessel for drifting off with a bedtime book and a launch pad for the new day. The master bathroom is equally impressive with high-end finishes, a dual vanity and a walk-in shower that will make you feel as if you're stepping into a spa. The guest bathroom also boasts of a beautiful walk-in shower that will leave your guests feeling pampered.
The great room is open concept with coffered ceilings, surround sound speakers, gas fireplace, and built-ins. The perfect place to relax with family or entertain guests. The large windows allow natural light to flood the room creating a warm and inviting ambiance. You will appreciate the power solar shades installed throughout the great room, breakfast area, rear bedroom, master, front porch, and front door. The window treatments throughout the house provide an extra layer of privacy and sophistication.
The screened-in porch is another highlight of this stunning home. It comes equipped with roller shades which provide privacy while still allowing you to enjoy the outdoors. The park-like professional landscaping adds to the charm of this home and creates a serene environment where you can spend time enjoying nature. The large patio is perfect for entertaining guests or simply enjoying a cup of coffee in the morning.The home also features a fully encapsulated crawl space, hot water circulation pump, and a fully insulated 3-car garage.
Located in sought-after Tellico Village, this home offers an incredible lifestyle with so much to do. Whether you're looking for outdoor activities like hiking, golfing or boating on the lake or enjoying indoor activities, Tellico Village has something for everyone. You'll love living in this community where you can enjoy all that nature has to offer while still being close to shopping, dining, and entertainment.
179 Oonoga Way is a perfect blend of luxury and comfort with its high-end finishes and quiet location. It offers ample space for relaxation and entertainment making it the perfect place to call home. Don't miss out on this opportunity to own a piece of paradise in Tellico Village!
Location
State TN
County Loudon County - 32
Area 0.29
Rooms
Other Rooms LaundryUtility, Bedroom Main Level, Extra Storage, Great Room, Mstr Bedroom Main Level, Split Bedroom
Basement Crawl Space
Dining Room Breakfast Bar, Eat-in Kitchen
Interior
Interior Features Island in Kitchen, Pantry, Walk-In Closet(s), Breakfast Bar, Eat-in Kitchen
Heating Heat Pump, Electric
Cooling Central Cooling, Ceiling Fan(s)
Flooring Carpet, Hardwood, Tile
Fireplaces Number 1
Fireplaces Type Gas Log
Fireplace Yes
Appliance Dishwasher, Disposal, Smoke Detector, Self Cleaning Oven, Refrigerator, Microwave
Heat Source Heat Pump, Electric
Laundry true
Exterior
Exterior Feature Window - Energy Star, Windows - Vinyl, Windows - Insulated, Porch - Covered, Prof Landscaped
Garage Garage Door Opener, Attached, Main Level
Garage Spaces 3.0
Garage Description Attached, Garage Door Opener, Main Level, Attached
Pool true
Amenities Available Clubhouse, Storage, Golf Course, Playground, Recreation Facilities, Sauna, Pool, Tennis Court(s)
View Seasonal Lake View, Lake
Parking Type Garage Door Opener, Attached, Main Level
Total Parking Spaces 3
Garage Yes
Building
Lot Description Golf Community, Rolling Slope
Faces Hwy 321 N to Tellico Pkwy exit, right onto Ritchey Rd, left onto Vonore Rd, right onto Watkins Ln then the 2nd left onto Oonoga Way. Property will be on the left (SOP)
Sewer Public Sewer
Water Public
Architectural Style Craftsman, Traditional
Structure Type Stone,Vinyl Siding,Brick,Shingle Shake,Block,Frame
Schools
Middle Schools Fort Loudoun
High Schools Loudon
Others
HOA Fee Include Some Amenities
Restrictions Yes
Tax ID 058O E 008.00
Energy Description Electric
Read Less
Want to know what your home might be worth? Contact us for a FREE valuation!

Our team is ready to help you sell your home for the highest possible price ASAP
GET MORE INFORMATION






