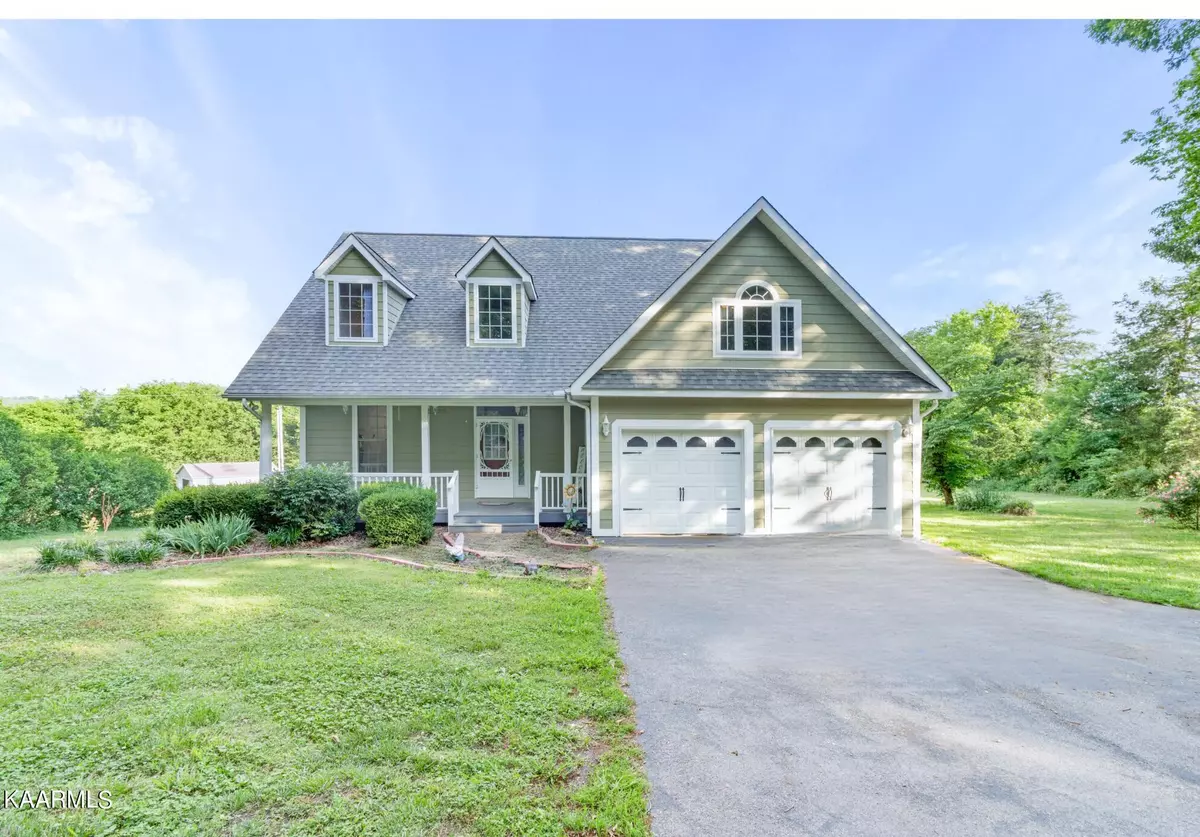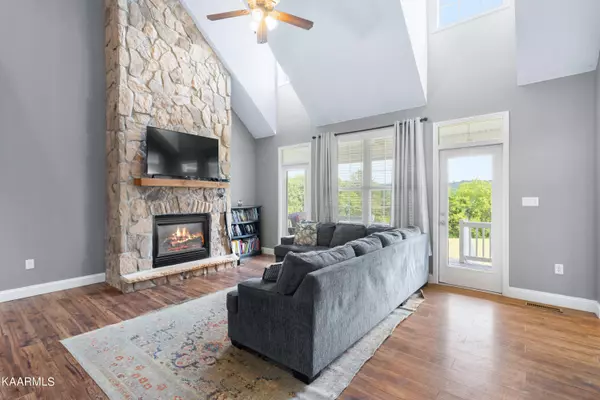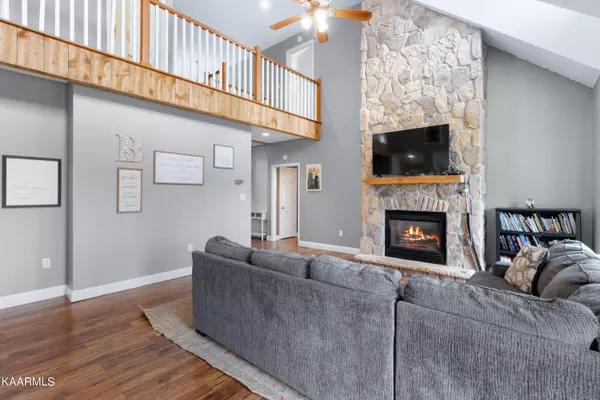$462,500
$460,000
0.5%For more information regarding the value of a property, please contact us for a free consultation.
365 Gun Ridge Rd Vonore, TN 37885
3 Beds
4 Baths
3,243 SqFt
Key Details
Sold Price $462,500
Property Type Single Family Home
Sub Type Residential
Listing Status Sold
Purchase Type For Sale
Square Footage 3,243 sqft
Price per Sqft $142
MLS Listing ID 1228199
Sold Date 07/10/23
Style Craftsman,Traditional
Bedrooms 3
Full Baths 3
Half Baths 1
Originating Board East Tennessee REALTORS® MLS
Year Built 2000
Lot Size 1.500 Acres
Acres 1.5
Property Description
Welcome to this beautiful 3 bedroom, 3.5 bathroom, custom-built home on 1.5 unrestricted acres. As you enter the front door, you will be greeted by a grand entryway that leads into the great room. Once you are in the great room, you will notice the back wall filled with windows. All the natural light draws your eyes upward to the beautiful floor-to-ceiling stone fireplace and cathedral ceiling. The Main level hosts the owners' suite, half bath, all common areas, and laundry. The upper level has two oversized guest bedrooms, a rec room, and a full bath. The newly finished basement constructed to hold three more oversized rooms, and a full bath. On the exterior of the home are two covered porches, circular drive, and spacious barn for extra storage or housing your choice of barn animals.
Location
State TN
County Monroe County - 33
Area 1.5
Rooms
Other Rooms LaundryUtility, Extra Storage, Great Room, Mstr Bedroom Main Level, Split Bedroom
Basement Finished, Walkout
Interior
Interior Features Cathedral Ceiling(s), Island in Kitchen, Pantry, Walk-In Closet(s), Eat-in Kitchen
Heating Central, Natural Gas, Electric
Cooling Central Cooling, Ceiling Fan(s)
Flooring Laminate, Carpet, Vinyl
Fireplaces Number 1
Fireplaces Type Stone, Gas Log
Fireplace Yes
Appliance Dishwasher
Heat Source Central, Natural Gas, Electric
Laundry true
Exterior
Exterior Feature Windows - Vinyl, Windows - Insulated, Porch - Covered, Deck
Parking Features Attached, Off-Street Parking
Garage Spaces 2.0
Garage Description Attached, Off-Street Parking, Attached
View Country Setting
Total Parking Spaces 2
Garage Yes
Building
Lot Description Private
Faces From Main Street in Sweetwater, TN, Turn left onto Highway 68. In aprx 8.5 mi turn left onto Warren St. In 1.7 mi continue onto Highway 411. In aprx 0.5 mi turn left onto Kincaid Rd. In half a mile turn right onto Gun Ridge Rd. In aprx 0.5 the home will be on the right. You cannot see it from the road. Look for the real estate sign.
Sewer Septic Tank
Water Public
Architectural Style Craftsman, Traditional
Additional Building Barn(s)
Structure Type Fiber Cement,Frame
Schools
Middle Schools Vonore
High Schools Sequoyah
Others
Restrictions No
Tax ID 037 013.21
Energy Description Electric, Gas(Natural)
Read Less
Want to know what your home might be worth? Contact us for a FREE valuation!

Our team is ready to help you sell your home for the highest possible price ASAP





