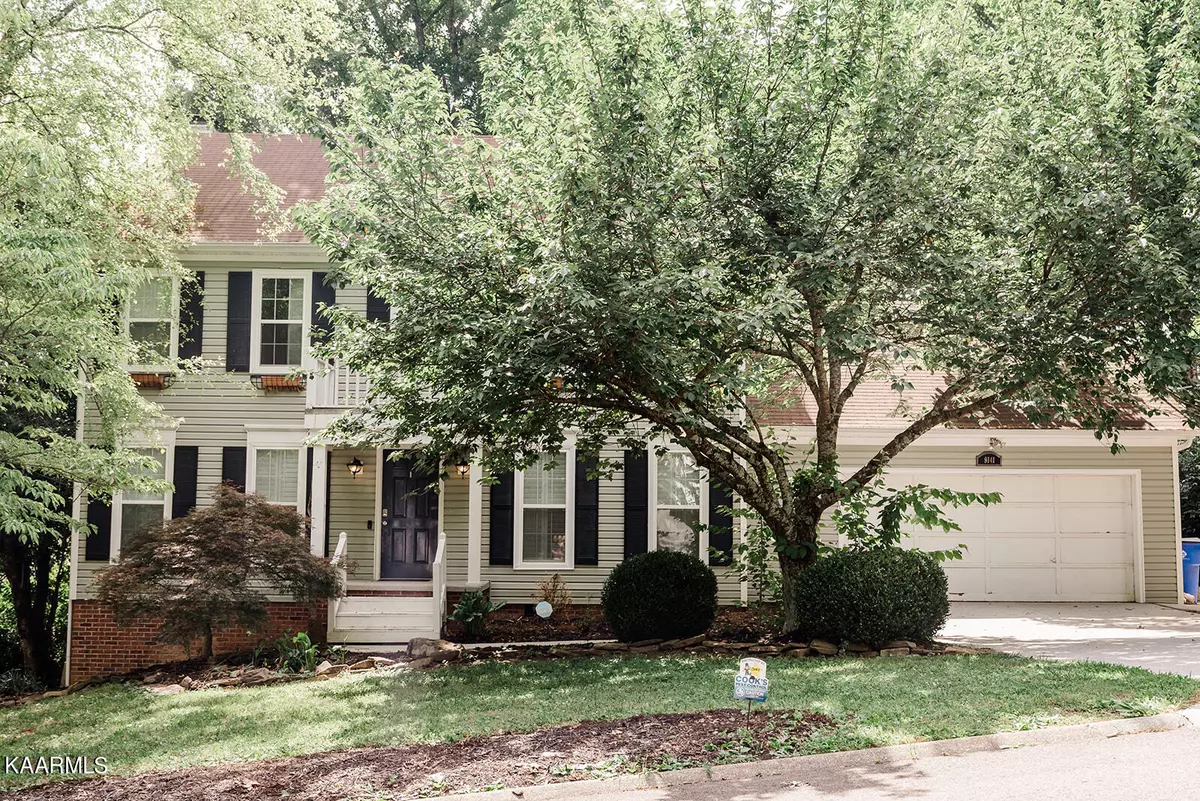$475,000
$450,000
5.6%For more information regarding the value of a property, please contact us for a free consultation.
9141 Colchester Ridge Rd Knoxville, TN 37922
4 Beds
3 Baths
2,122 SqFt
Key Details
Sold Price $475,000
Property Type Single Family Home
Sub Type Residential
Listing Status Sold
Purchase Type For Sale
Square Footage 2,122 sqft
Price per Sqft $223
Subdivision Benington Unit 1
MLS Listing ID 1228990
Sold Date 07/06/23
Style Other,Contemporary,Traditional
Bedrooms 4
Full Baths 2
Half Baths 1
HOA Fees $6/ann
Originating Board East Tennessee REALTORS® MLS
Year Built 1984
Lot Size 10,890 Sqft
Acres 0.25
Lot Dimensions 85 X 130
Property Description
Welcome to this charming and spacious 4-bedroom, 2.5-bathroom house nestled in the desirable West Knoxville neighborhood. As you approach the property, you'll immediately notice its attractive curb appeal with a well-maintained exterior and a beautifully landscaped front yard.
Upon entering, you'll step into a bright and inviting foyer that leads you into the heart of the home. The open concept living area boasts abundant natural light and a warm ambiance, perfect for both relaxing evenings and entertaining guests. The living room features a cozy fireplace, creating a focal point for gatherings during cooler evenings.
Adjacent to the living room, you'll find a well-appointed kitchen that will delight any aspiring chef. It offers ample counter space, modern appliances, and a convenient center island, making meal preparation a breeze. The adjacent dining area provides a wonderful space for family meals or hosting dinner parties.
The main floor also includes a versatile room that can be used as a home office, study, or sitting room. This flexible space provides privacy and functionality, catering to various needs. A half bathroom is also conveniently located on this level.
As you make your way upstairs, you'll find the spacious master bedroom suite. This retreat offers a peaceful sanctuary, complete with a generous walk-in closet and an ensuite bathroom. The ensuite features, a spacious shower and dual sinks, providing a spa-like experience.
Three additional well-sized bedrooms and a full bathroom complete the upper level. Each bedroom is filled with natural light and offers ample closet space for storage. The full bathroom boasts modern fixtures and a tub/shower combination.
Outside, the backyard is a haven for relaxation and outdoor enjoyment. It features a patio area, ideal for hosting barbecues or enjoying a morning coffee.
Located in West Knoxville, this home offers easy access to a range of amenities. You'll find shopping centers, restaurants, parks, and recreational facilities just a short distance away. The neighborhood is known for its friendly atmosphere and excellent schools, making it an ideal choice for families.
In summary, this 4-bedroom, 2.5-bathroom house in West Knoxville presents a perfect blend of comfort, functionality, and style. With its spacious interior, modern amenities, and convenient location, it provides an exceptional living experience for its lucky residents. Schedule your tour fast, as this house won't be on the market for long!
Location
State TN
County Knox County - 1
Area 0.25
Rooms
Basement Crawl Space
Dining Room Eat-in Kitchen, Formal Dining Area
Interior
Interior Features Island in Kitchen, Pantry, Walk-In Closet(s), Eat-in Kitchen
Heating Central, Forced Air, Natural Gas, Electric
Cooling Central Cooling, Ceiling Fan(s)
Flooring Hardwood
Fireplaces Number 1
Fireplaces Type Brick
Fireplace Yes
Appliance Dishwasher, Disposal, Dryer, Smoke Detector, Self Cleaning Oven, Refrigerator, Microwave, Washer
Heat Source Central, Forced Air, Natural Gas, Electric
Exterior
Exterior Feature Deck
Garage Garage Door Opener, Attached, Side/Rear Entry, Main Level
Garage Spaces 2.0
Garage Description Attached, SideRear Entry, Garage Door Opener, Main Level, Attached
View Other
Parking Type Garage Door Opener, Attached, Side/Rear Entry, Main Level
Total Parking Spaces 2
Garage Yes
Building
Lot Description Level
Faces From Ebenezer Rd turn right onto Colchester Ridge rd. The house will be on the right.
Sewer Public Sewer
Water Public
Architectural Style Other, Contemporary, Traditional
Structure Type Vinyl Siding,Block,Frame
Schools
Middle Schools West Valley
High Schools Bearden
Others
Restrictions Yes
Tax ID 144DE047
Energy Description Electric, Gas(Natural)
Acceptable Financing Cash, Conventional
Listing Terms Cash, Conventional
Read Less
Want to know what your home might be worth? Contact us for a FREE valuation!

Our team is ready to help you sell your home for the highest possible price ASAP
GET MORE INFORMATION






