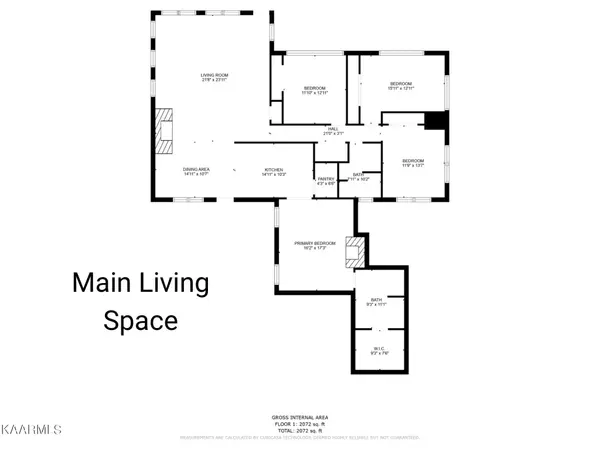$630,999
$635,000
0.6%For more information regarding the value of a property, please contact us for a free consultation.
9439 Skaggston School Rd Corryton, TN 37721
5 Beds
3 Baths
3,200 SqFt
Key Details
Sold Price $630,999
Property Type Single Family Home
Sub Type Residential
Listing Status Sold
Purchase Type For Sale
Square Footage 3,200 sqft
Price per Sqft $197
MLS Listing ID 1225624
Sold Date 07/06/23
Style Craftsman,Traditional
Bedrooms 5
Full Baths 3
Originating Board East Tennessee REALTORS® MLS
Year Built 1955
Lot Size 5.910 Acres
Acres 5.91
Property Description
COUNTRY LIVING, CITY LIVING, MODERN HOME! From top to bottom, this gorgeous, open concept house is new, new new! Primary bathroom and closet are what dreams are made of. And did we mention the separate living space?! A potential source of rental income or a space for parents, kids, or even a secluded office for those who work from home but still need a quiet space to conduct business. Take a walk around the partially wooded 6 acres of land for peaceful walks. Enjoy the gorgeous view of the pond and the sound of the birds. Then grab dinner in downtown Knoxville, (only 20 minutes away!) with friends! This house and the location provide the best of both worlds- privacy and proximity to the city. This house needs no updates, no touch ups...it is truly a move-in ready home.Schedule your showing TODAY for this one of a kind home!
Location
State TN
County Knox County - 1
Area 5.91
Rooms
Other Rooms LaundryUtility, Addl Living Quarter, Great Room, Mstr Bedroom Main Level
Basement Crawl Space, Slab
Interior
Interior Features Walk-In Closet(s)
Heating Central, Forced Air, Zoned, Electric
Cooling Central Cooling, Zoned
Flooring Laminate, Marble
Fireplaces Number 2
Fireplaces Type Stone, Masonry, Wood Burning
Fireplace Yes
Appliance Dishwasher, Self Cleaning Oven, Refrigerator, Microwave
Heat Source Central, Forced Air, Zoned, Electric
Laundry true
Exterior
Exterior Feature Window - Energy Star, Windows - Vinyl, Windows - Insulated, Patio, Doors - Energy Star
Garage Detached
Garage Description Detached
View Country Setting, Wooded
Porch true
Parking Type Detached
Garage No
Building
Lot Description Creek, Private, Pond, Wooded, Irregular Lot, Rolling Slope
Faces Take 11 West to Skaggston School Rd. Driveway is on the right side.
Sewer Septic Tank
Water Private, Well
Architectural Style Craftsman, Traditional
Additional Building Storage
Structure Type Wood Siding,Frame
Schools
Middle Schools Carter
High Schools Carter
Others
Restrictions No
Tax ID 032 033
Energy Description Electric
Read Less
Want to know what your home might be worth? Contact us for a FREE valuation!

Our team is ready to help you sell your home for the highest possible price ASAP
GET MORE INFORMATION






