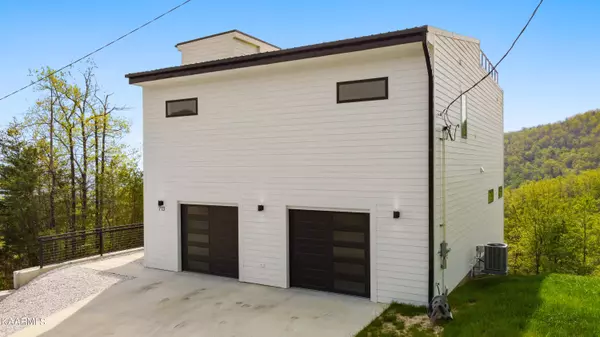$928,000
$928,000
For more information regarding the value of a property, please contact us for a free consultation.
713 John Sevier DR Sevierville, TN 37876
3 Beds
3 Baths
3,275 SqFt
Key Details
Sold Price $928,000
Property Type Single Family Home
Sub Type Residential
Listing Status Sold
Purchase Type For Sale
Square Footage 3,275 sqft
Price per Sqft $283
Subdivision English Mtn Sec 24
MLS Listing ID 1225143
Sold Date 07/03/23
Style Contemporary,Chalet
Bedrooms 3
Full Baths 2
Half Baths 1
HOA Fees $8/ann
Originating Board East Tennessee REALTORS® MLS
Year Built 2023
Lot Size 10,890 Sqft
Acres 0.25
Property Description
ONE OF A KIND CUSTOM FLOORPLAN WITH A TOWER LEADING UP TO A ROOFTOP DECK WITH INCOME PROJECTIONS OF 100,000!
This newly constructed mountain chalet has an open airy floor plan with all the upscale modern touches, 10ft ceilings, 8ft oversized doors, upscale luxury flooring, led can lighting, James Hardie board siding, over 1100 Sq Ft in decks and so much more!
The 1st level has a modern open concept living area and kitchen with an oversized island that seats eight. The open eat-in kitchen features stainless steel backsplash, KraftMaid kitchen cabinets, quartz countertops, farmhouse sink with touchless faucet and brand-new stainless-steel appliances. This living area features a powder room and an alluring wall of windows to enjoy mountaintop luxury living while inside. The lower deck makes for an amazing place to relax while sipping coffee breathing in this fresh mountain air.
The oversized (approximately 875 Sq Ft) 2 car garage could potentially be converted to into a game room.
When you are headed up to the 2nd level you will notice the sleek stainless-steel custom railing all the way up to the 3rd level. When entering the king master suite, you can see gorgeous mountains views from multiple windows. The en-suite features tile shower, freestanding tub, picture window, linen closet and dual floating vanities with quartz top and led mirrors. Laundry room is conveniently located on the second floor. Bedroom 2 and 3 share a custom en-suite with oversized tile shower and dual floating vanities with led mirrors.
Leading up to the 3rd level you will see an adorable loft sitting area leading out to the rooftop deck where you can see panoramic mountain views. This deck has led lighting installed and is the PERFECT spot for entertaining!
Finishing touches are being made.
Some photos have been virtually staged, chalet is being sold unfurnished.
As with all Real Estate transactions, you should verify all information independently including HOA info. Buy title insurance, have a survey, home inspection, and all other needed inspections. Equal Housing Opportunity. Information taken from tax records, deemed to be reliable, but not guaranteed or verified by listing agent/company.
Location
State TN
County Sevier County - 27
Area 0.25
Rooms
Other Rooms LaundryUtility
Basement Crawl Space, Slab
Interior
Interior Features Walk-In Closet(s), Eat-in Kitchen
Heating Central, Heat Pump
Cooling Central Cooling
Flooring Vinyl
Fireplaces Type None
Fireplace No
Appliance Dishwasher, Smoke Detector, Refrigerator
Heat Source Central, Heat Pump
Laundry true
Exterior
Exterior Feature Deck
Garage Garage Door Opener, Attached, Main Level
Garage Spaces 2.0
Garage Description Attached, Garage Door Opener, Main Level, Attached
View Mountain View, Wooded
Parking Type Garage Door Opener, Attached, Main Level
Total Parking Spaces 2
Garage Yes
Building
Lot Description Wooded, Rolling Slope
Faces From US 411 N/ Dolly Parton Parkway Turn right on Blowing Cave Rd, Slight Right onto Alpine Dr. Turn Right onto John Sevier, destination will be on your right
Sewer Public Sewer
Water Public
Architectural Style Contemporary, Chalet
Structure Type Cement Siding,Frame
Schools
Middle Schools Sevierville
High Schools Sevier County
Others
Restrictions Yes
Tax ID 043J C 038.00
Read Less
Want to know what your home might be worth? Contact us for a FREE valuation!

Our team is ready to help you sell your home for the highest possible price ASAP
GET MORE INFORMATION






