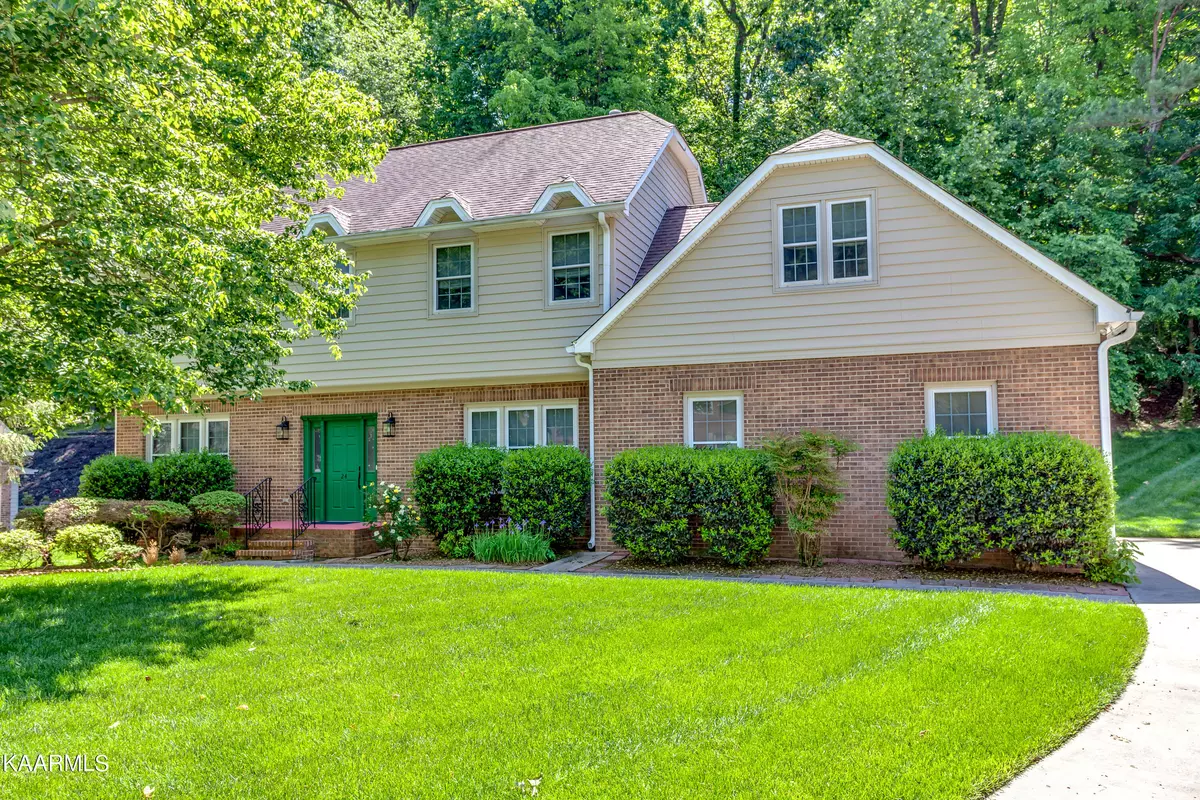$510,000
$509,999
For more information regarding the value of a property, please contact us for a free consultation.
24 Riverside DR Oak Ridge, TN 37830
4 Beds
3 Baths
2,500 SqFt
Key Details
Sold Price $510,000
Property Type Single Family Home
Sub Type Residential
Listing Status Sold
Purchase Type For Sale
Square Footage 2,500 sqft
Price per Sqft $204
Subdivision Rivers Run
MLS Listing ID 1226729
Sold Date 06/30/23
Style Traditional
Bedrooms 4
Full Baths 2
Half Baths 1
Originating Board East Tennessee REALTORS® MLS
Year Built 1989
Lot Size 0.630 Acres
Acres 0.63
Lot Dimensions 115 X 240
Property Description
Welcome to 24 Riverside Drive! Located in stunning & highly sought after Rivers Run Sub in Oak Ridge & situated on a generous .63 Acre Lot, this recently updated & meticulously maintained home has much to offer. Recent updates include new LVP Flooring, totally updated Kitchen featuring gorgeous granite c-tops, all baths updated with all new fixtures, walk-in shower, granite vanity tops, & all new flooring in bathrooms! Other features of this beautiful home include newer HVAC system, vinyl replacement windows, solid wood doors, solid wood crown molding, formal living and dining rooms, large family room & eat in kitchen w/breakfast bar! The 2nd level features four generously sized bedrooms, a very large master BR, & a large Bonus Room over the garage that could easily be converted into a 5th BR! The totally renovated master bath offers a large vanity and new walk-in shower! The large Bonus room offers plenty of natural light and lots of room for entertaining guests. The cozy family room features a brick fireplace & built in shelving/cabinetry. Sit & relax on the private back patio looking at nothing but woods & mature trees behind! The extended driveway offers extra room for guest parking. Conveniently located near Oak Ridge Marina, miles of greenway walking trails, & other local attractions!
Location
State TN
County Anderson County - 30
Area 0.63
Rooms
Family Room Yes
Other Rooms DenStudy, Extra Storage, Office, Breakfast Room, Family Room, Split Bedroom
Basement Crawl Space
Dining Room Breakfast Bar, Eat-in Kitchen, Formal Dining Area
Interior
Interior Features Pantry, Walk-In Closet(s), Breakfast Bar, Eat-in Kitchen
Heating Central, Natural Gas
Cooling Central Cooling, Ceiling Fan(s)
Flooring Laminate, Carpet
Fireplaces Number 1
Fireplaces Type Brick, Gas Log
Fireplace Yes
Appliance Dishwasher, Disposal, Smoke Detector, Self Cleaning Oven, Security Alarm, Microwave
Heat Source Central, Natural Gas
Exterior
Exterior Feature Windows - Insulated, Patio, Prof Landscaped
Garage Garage Door Opener, Attached, Side/Rear Entry, Main Level
Garage Spaces 2.0
Garage Description Attached, SideRear Entry, Garage Door Opener, Main Level, Attached
View Country Setting
Porch true
Parking Type Garage Door Opener, Attached, Side/Rear Entry, Main Level
Total Parking Spaces 2
Garage Yes
Building
Lot Description Private, Wooded, Level, Rolling Slope
Faces Take Clinton Highway North to Left on Edgemoor Rd; Follow Edgemoor to Right on Melton Lake Drive; Follow Melton Lake Drive to Left on Rolling Links Blvd into Rivers Run Subdivision; Follow Rolling Links Blvd to Right on Riverside; Follow Riverside to House on Left; SOP; From West Knoxville, Take Highway 62 North to Edgemoor Rd; Exit onto Edgemoor Rd; Follow Edgemoor to Left on Melton Lake Drive; Follow Melton Lake Drive to Left on Rolling Links Blvd into Rivers Run Subdivision; Follow Rolling Links Blvd to Right on Riverside; Follow Riverside to House on Left; SOP
Sewer Public Sewer
Water Public
Architectural Style Traditional
Structure Type Vinyl Siding,Brick,Block
Schools
Middle Schools Robertsville
High Schools Oak Ridge
Others
Restrictions No
Tax ID 101C A 039.00
Energy Description Gas(Natural)
Read Less
Want to know what your home might be worth? Contact us for a FREE valuation!

Our team is ready to help you sell your home for the highest possible price ASAP
GET MORE INFORMATION






