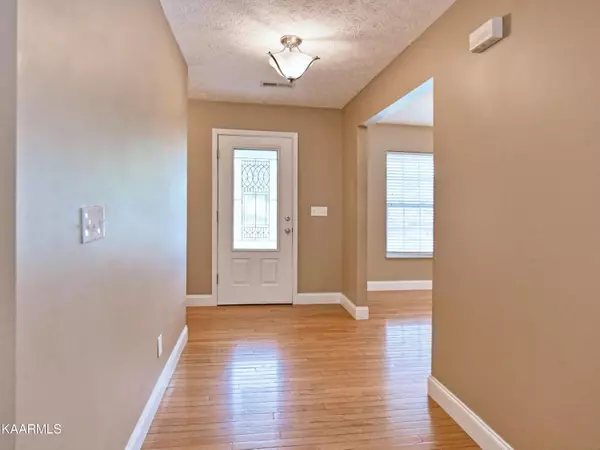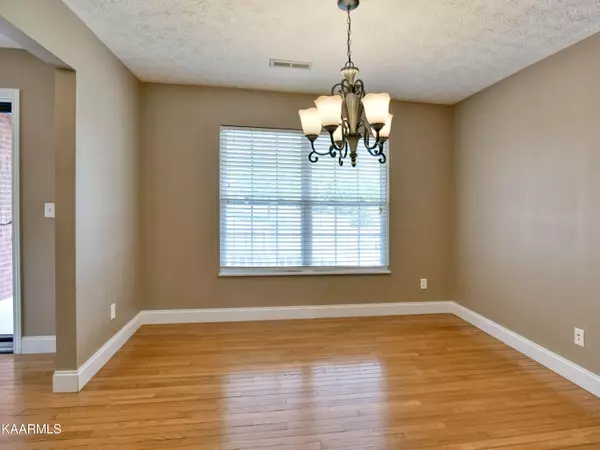$395,000
$425,000
7.1%For more information regarding the value of a property, please contact us for a free consultation.
4715 Chesney Meadows DR Strawberry Plains, TN 37871
3 Beds
3 Baths
1,961 SqFt
Key Details
Sold Price $395,000
Property Type Single Family Home
Sub Type Residential
Listing Status Sold
Purchase Type For Sale
Square Footage 1,961 sqft
Price per Sqft $201
Subdivision Chesney Meadows
MLS Listing ID 1225327
Sold Date 06/27/23
Style Traditional
Bedrooms 3
Full Baths 2
Half Baths 1
Originating Board East Tennessee REALTORS® MLS
Year Built 2006
Lot Size 0.460 Acres
Acres 0.46
Property Description
BEAUTIFULLY MAINTAINED & MOVE IN READY! This all-brick 1.5-story home offers a highly desirable floor plan that includes an open main living area, a bonus room/home office over the garage, and 3 main level bedrooms. Highlights include a main level master suite with walk-in closet, dual vanity & whirlpool tub, a separate formal dining area, an open kitchen with updated stainless steel appliances & breakfast bar, a bright open main living area, and relaxing back deck overlooking the large backyard with firepit. Located just minutes away from Carter schools. Easy commute to Morristown, Jefferson City, Sevierville, and downtown Knoxville.
Location
State TN
County Sevier County - 27
Area 0.46
Rooms
Family Room Yes
Other Rooms LaundryUtility, Bedroom Main Level, Extra Storage, Office, Family Room, Mstr Bedroom Main Level
Basement Crawl Space
Dining Room Breakfast Bar, Formal Dining Area
Interior
Interior Features Walk-In Closet(s), Breakfast Bar, Eat-in Kitchen
Heating Central, Heat Pump, Electric
Cooling Central Cooling, Ceiling Fan(s)
Flooring Carpet, Hardwood, Tile
Fireplaces Type None
Fireplace No
Appliance Dishwasher, Disposal, Smoke Detector, Refrigerator, Microwave
Heat Source Central, Heat Pump, Electric
Laundry true
Exterior
Exterior Feature Porch - Covered, Deck, Cable Available (TV Only)
Garage Garage Door Opener, Attached, Main Level, Off-Street Parking
Garage Spaces 2.0
Garage Description Attached, Garage Door Opener, Main Level, Off-Street Parking, Attached
View Mountain View, Wooded, Other
Parking Type Garage Door Opener, Attached, Main Level, Off-Street Parking
Total Parking Spaces 2
Garage Yes
Building
Lot Description Wooded, Rolling Slope
Faces From I-40, take exit 394 and head east on Asheville Hwy toward Carter. At the fork, turn right to stay on Asheville Hwy, then turn left onto Chesney Meadows Dr, and property will be located on the left. Look for yard sign on the property
Sewer Septic Tank
Water Public
Architectural Style Traditional
Structure Type Brick,Frame
Schools
Middle Schools Northview
High Schools Sevier County
Others
Restrictions Yes
Tax ID 002O A 025.00
Energy Description Electric
Read Less
Want to know what your home might be worth? Contact us for a FREE valuation!

Our team is ready to help you sell your home for the highest possible price ASAP
GET MORE INFORMATION






