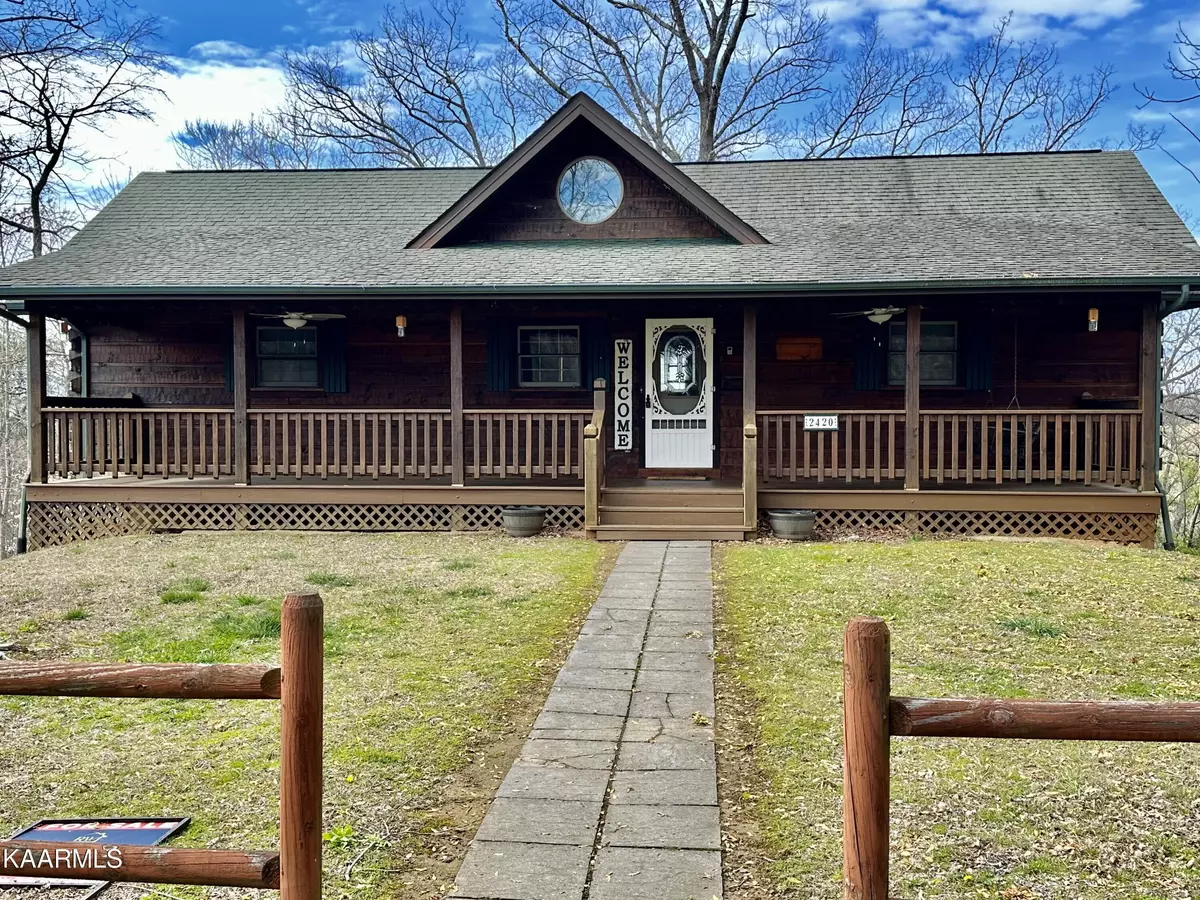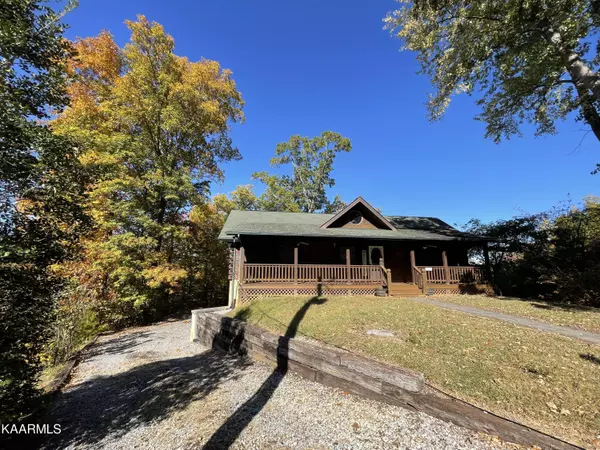$720,000
$750,000
4.0%For more information regarding the value of a property, please contact us for a free consultation.
2420 Sylvan Glen WAY Pigeon Forge, TN 37863
4 Beds
3 Baths
2,444 SqFt
Key Details
Sold Price $720,000
Property Type Single Family Home
Sub Type Residential
Listing Status Sold
Purchase Type For Sale
Square Footage 2,444 sqft
Price per Sqft $294
Subdivision Pigeon River Park
MLS Listing ID 1198518
Sold Date 06/28/23
Style Cabin,Log
Bedrooms 4
Full Baths 3
Originating Board East Tennessee REALTORS® MLS
Year Built 2000
Lot Size 1.130 Acres
Acres 1.13
Lot Dimensions 47x325.74 irr
Property Description
No HOA. Relax on the covered rocking chair front porch or entertain on the spacious back deck. 4 bedroom 3 bath cabin in Pigeon Forge has been recently updated.The main level offers open concept eat in kitchen, living room with cathedral ceiling, stone gas fireplace, two master suites, walk in shower, walk in closets, laundry, and lot of natural light. All the bedroom are oversized and walk out to the private deck. The ladder loft has a full size bed and features a beautiful stain glass window. The basement was finished in 2022 and has lots of room for entertaining. There is an additional bedroom and full bath in the basement plus space for a rec room, game room, den or in-law suite with a separate entrance. Sold turn key. Buyer and buyer's agent should verify all information to buyer's satisfaction.
Location
State TN
County Sevier County - 27
Area 1.13
Rooms
Other Rooms Basement Rec Room, LaundryUtility, Extra Storage, Great Room, Mstr Bedroom Main Level, Split Bedroom
Basement Finished, Walkout
Dining Room Eat-in Kitchen
Interior
Interior Features Cathedral Ceiling(s), Walk-In Closet(s), Eat-in Kitchen
Heating Central, Heat Pump, Electric
Cooling Central Cooling, Ceiling Fan(s)
Flooring Hardwood, Vinyl
Fireplaces Number 1
Fireplaces Type Stone, Gas Log
Fireplace Yes
Window Features Drapes
Appliance Dishwasher, Dryer, Smoke Detector, Self Cleaning Oven, Refrigerator, Washer
Heat Source Central, Heat Pump, Electric
Laundry true
Exterior
Exterior Feature Windows - Insulated, Porch - Covered, Deck
Garage Designated Parking, Basement, Main Level, Off-Street Parking
Garage Description Basement, Main Level, Off-Street Parking, Designated Parking
View Country Setting, Wooded
Parking Type Designated Parking, Basement, Main Level, Off-Street Parking
Garage No
Building
Lot Description Cul-De-Sac, Private, Wooded, Level, Rolling Slope
Faces From Pigeon Forge. Across from the Titanic. Take Lazy Lane. R onto Hills Drive. R onto Center Road. L onto Daisy Trail. L onto Red Oak Drive. L onto Sylvan Glen Way. Home is at the end of cul de sac. Sop.
Sewer Public Sewer
Water Public
Architectural Style Cabin, Log
Structure Type Vinyl Siding,Log,Frame
Others
Restrictions Yes
Tax ID 072O C 026.00
Energy Description Electric
Acceptable Financing New Loan, Cash, Conventional
Listing Terms New Loan, Cash, Conventional
Read Less
Want to know what your home might be worth? Contact us for a FREE valuation!

Our team is ready to help you sell your home for the highest possible price ASAP
GET MORE INFORMATION






