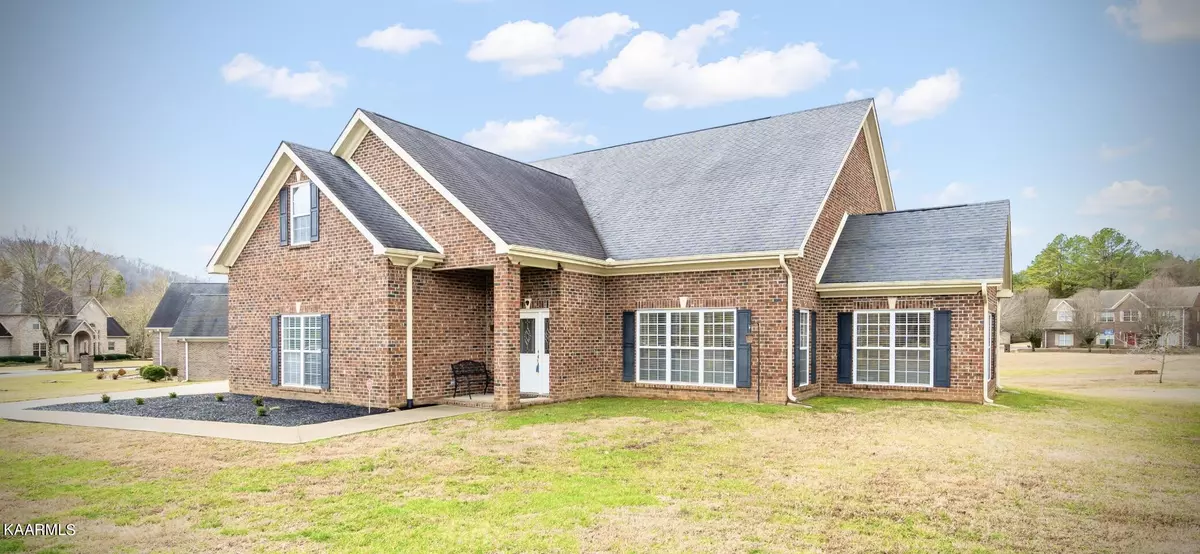$472,000
$484,000
2.5%For more information regarding the value of a property, please contact us for a free consultation.
111 Southwood LN Oak Ridge, TN 37830
4 Beds
3 Baths
3,004 SqFt
Key Details
Sold Price $472,000
Property Type Single Family Home
Sub Type Residential
Listing Status Sold
Purchase Type For Sale
Square Footage 3,004 sqft
Price per Sqft $157
Subdivision Southwood Phase 2
MLS Listing ID 1216245
Sold Date 06/16/23
Style Traditional
Bedrooms 4
Full Baths 2
Half Baths 1
Originating Board East Tennessee REALTORS® MLS
Year Built 2007
Lot Size 0.510 Acres
Acres 0.51
Property Description
This all brick home was built in 2007 and is a steel frame home (said to be superior to wood framing). It features hardwood floors, open living room with 2 story ceilings, master on main, tiled sunroom off of living room, gas fp and a covered screened in porch off the back. There is a small fenced area perfect for a little privacy or a pet. 2 bedrooms, full bath and a huge bonus room with closet on the second level.Don't miss the second ''bonus'' room that overlooks the living room below. This is a huge space and could easily be used for anything! Playroom, gym, media room,office or school room for kids...literally anything!This home has tons of storage, 2 car garage and more.Laundry is currently hooked up in garage by sellers choice but there is a laundry room where the current pantry is.
Location
State TN
County Roane County - 31
Area 0.51
Rooms
Family Room Yes
Other Rooms LaundryUtility, Sunroom, Bedroom Main Level, Extra Storage, Office, Breakfast Room, Great Room, Family Room, Mstr Bedroom Main Level
Basement Slab
Dining Room Breakfast Bar, Eat-in Kitchen
Interior
Interior Features Cathedral Ceiling(s), Island in Kitchen, Pantry, Walk-In Closet(s), Breakfast Bar, Eat-in Kitchen
Heating Central, Natural Gas, Electric
Cooling Central Cooling, Ceiling Fan(s)
Flooring Carpet, Hardwood, Tile
Fireplaces Number 1
Fireplaces Type Gas
Fireplace Yes
Appliance Dishwasher, Disposal, Smoke Detector, Microwave
Heat Source Central, Natural Gas, Electric
Laundry true
Exterior
Exterior Feature Windows - Insulated, Fence - Privacy, Patio, Porch - Covered, Porch - Enclosed, Porch - Screened
Garage Garage Door Opener, RV Parking, Side/Rear Entry, Main Level, Off-Street Parking
Garage Spaces 2.0
Garage Description RV Parking, SideRear Entry, Garage Door Opener, Main Level, Off-Street Parking
View Mountain View, Country Setting
Porch true
Parking Type Garage Door Opener, RV Parking, Side/Rear Entry, Main Level, Off-Street Parking
Total Parking Spaces 2
Garage Yes
Building
Lot Description Level
Faces From Hwy 95 from Lenoir City, head toward Oak Ridge and exit right (NE) toward Oak Ridge. Southwood Subdivision on your right.
Sewer Public Sewer
Water Public
Architectural Style Traditional
Structure Type Brick,Frame,Steel Siding
Others
Restrictions No
Tax ID 015I A 023.00
Energy Description Electric, Gas(Natural)
Read Less
Want to know what your home might be worth? Contact us for a FREE valuation!

Our team is ready to help you sell your home for the highest possible price ASAP
GET MORE INFORMATION






