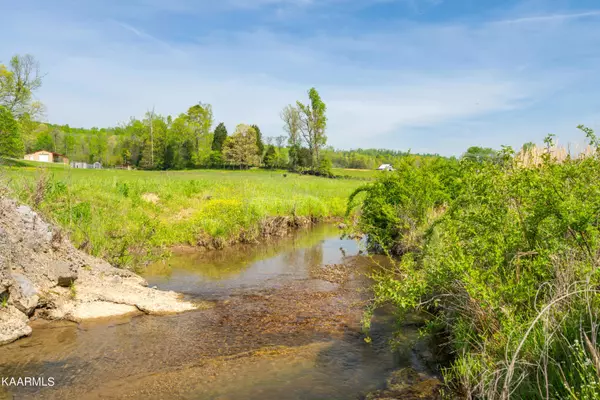$492,000
$485,000
1.4%For more information regarding the value of a property, please contact us for a free consultation.
1942 Dry Fork Valley Rd Philadelphia, TN 37846
2 Beds
2 Baths
2,385 SqFt
Key Details
Sold Price $492,000
Property Type Single Family Home
Sub Type Residential
Listing Status Sold
Purchase Type For Sale
Square Footage 2,385 sqft
Price per Sqft $206
MLS Listing ID 1224552
Sold Date 06/26/23
Style Cabin,Log,Traditional
Bedrooms 2
Full Baths 2
Originating Board East Tennessee REALTORS® MLS
Year Built 2007
Lot Size 6.910 Acres
Acres 6.91
Property Description
This one-of-a-kind, custom built, log home with a wraparound porch sits on just shy of 7 partially fenced level acres! 2 (possible 3) bedroom 2 bath with an open concept floor plan that encompasses a substantial living room with stunning cedar wood cathedral ceilings and a gas fireplace. The dining area is open to a sleek and stylish kitchen and massive pantry. The owner's suite is complete with a gas fireplace, a large walk-in closet where you'll also find the laundry room. There is an additional room that would be perfect for a home office / nursery / hobby room etc... The possibilities are truly endless. One of the guest rooms has its own entrance via private screened in porch. The attic space could easily be finished to create a unique loft space. The basement is a great space with large open spaces for storage and workshop area. Let your imagination run wild on the uses for the 3 additional rooms in the basement. Outside, you will be in complete awe on your wrap around covered porch watching and listening to your chickens, cows, goats, horses-- The choice is yours. The new 24x36 barn has an electrical box ready for connection and all the coop needs is some chickens (or in the current owner's case Fox) to call it home. The year-round creek is great for your livestock or horses. The two-car carport makes unloading groceries a breeze. Previous owners had the home stained and roof painted with a 10-year stain/paint. There are 2 gas fireplaces along with a wood burning fireplace that is tied into the home's vents to guarantee no heating interruptions on those cold winter nights. City water is available at the road if preferred over the spring fed well. The Septic permit is approved for a "2 bedroom", however it is a 1,000-gallon tank which is suitable for a 3 bedroom. This home has it all and is centrally located to Knoxville and Chattanooga! Seller is motivated.
Location
State TN
County Roane County - 31
Area 6.91
Rooms
Other Rooms LaundryUtility, Extra Storage, Office, Mstr Bedroom Main Level
Basement Partially Finished, Walkout, Outside Entr Only
Interior
Interior Features Cathedral Ceiling(s), Island in Kitchen, Pantry
Heating Central, Heat Pump, Natural Gas
Cooling Central Cooling
Flooring Carpet, Hardwood, Tile
Fireplaces Number 2
Fireplaces Type Gas Log, Wood Burning Stove
Fireplace Yes
Appliance Dishwasher
Heat Source Central, Heat Pump, Natural Gas
Laundry true
Exterior
Exterior Feature Fenced - Yard, Porch - Covered
Parking Features Carport, Basement, Off-Street Parking
Garage Spaces 1.0
Carport Spaces 2
Garage Description Basement, Carport, Off-Street Parking
View Country Setting
Total Parking Spaces 1
Garage Yes
Building
Lot Description Creek, Private, Level, Rolling Slope
Faces Take exit 60 from I-75. Continue on TN-68 N. Take Co Rd 286 to Dry Fork Valley Rd. Sign on Property.
Sewer Septic Tank
Water Spring
Architectural Style Cabin, Log, Traditional
Additional Building Barn(s)
Structure Type Log
Schools
Middle Schools Midway
High Schools Midway
Others
Restrictions No
Tax ID 126.003.01
Energy Description Gas(Natural)
Read Less
Want to know what your home might be worth? Contact us for a FREE valuation!

Our team is ready to help you sell your home for the highest possible price ASAP





