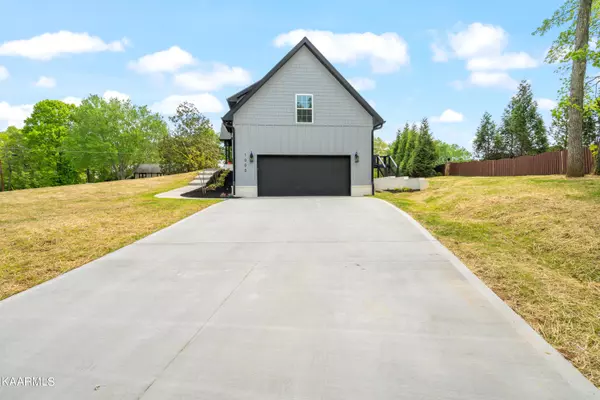$975,000
$989,500
1.5%For more information regarding the value of a property, please contact us for a free consultation.
1000 Perch DR Knoxville, TN 37922
4 Beds
3 Baths
3,220 SqFt
Key Details
Sold Price $975,000
Property Type Single Family Home
Sub Type Residential
Listing Status Sold
Purchase Type For Sale
Square Footage 3,220 sqft
Price per Sqft $302
Subdivision Lakewood Add Unit 2
MLS Listing ID 1224291
Sold Date 06/22/23
Style Craftsman
Bedrooms 4
Full Baths 3
HOA Fees $4/ann
Originating Board East Tennessee REALTORS® MLS
Year Built 2023
Lot Size 0.500 Acres
Acres 0.5
Lot Dimensions 228.7 x 228.2 x irr
Property Description
Great new home, convenient West Knox location, big half acre yard and a deeded dock. Gorgeous open floor plan, large relaxing covered back porch and another big patio downstairs. Quartz countertops, extra large island with storage, and stainless appliances in the kitchen. Spacious & luxurious master bath has double shower heads, garden tub, and double vanity. Walk in closets, super laundry room w/wash tub sink, and desk area, spacious garage, and also pre- plumbed for central vac, Best of all a brand new covered dock only @ 100 yards away! We took a split foyer and created an amazing basement ranch, only the outside walls remained and we reframed everything and added the garage, all permitted! since we redid everything, we are providing a written 1 year builders warranty.
Location
State TN
County Knox County - 1
Area 0.5
Rooms
Other Rooms Basement Rec Room, LaundryUtility, Great Room, Mstr Bedroom Main Level
Basement Finished, Walkout
Interior
Interior Features Cathedral Ceiling(s), Island in Kitchen, Walk-In Closet(s)
Heating Forced Air, Electric
Cooling Central Cooling
Flooring Hardwood, Tile
Fireplaces Number 1
Fireplaces Type Pre-Fab
Fireplace Yes
Appliance Dishwasher, Disposal, Gas Stove, Tankless Wtr Htr, Smoke Detector, Microwave
Heat Source Forced Air, Electric
Laundry true
Exterior
Exterior Feature Irrigation System, Windows - Insulated, Prof Landscaped
Garage Garage Door Opener, Attached, Basement, Side/Rear Entry
Garage Spaces 2.5
Garage Description Attached, SideRear Entry, Basement, Garage Door Opener, Attached
View Seasonal Lake View, Wooded
Parking Type Garage Door Opener, Attached, Basement, Side/Rear Entry
Total Parking Spaces 2
Garage Yes
Building
Lot Description Lake Access, Current Dock Permit on File, Corner Lot
Faces Westland right into Lakewood if coming west
Sewer Public Sewer
Water Public
Architectural Style Craftsman
Additional Building Boat - House
Structure Type Fiber Cement,Brick
Others
Restrictions Yes
Tax ID 144PA019
Energy Description Electric
Acceptable Financing Cash, Conventional
Listing Terms Cash, Conventional
Read Less
Want to know what your home might be worth? Contact us for a FREE valuation!

Our team is ready to help you sell your home for the highest possible price ASAP
GET MORE INFORMATION






