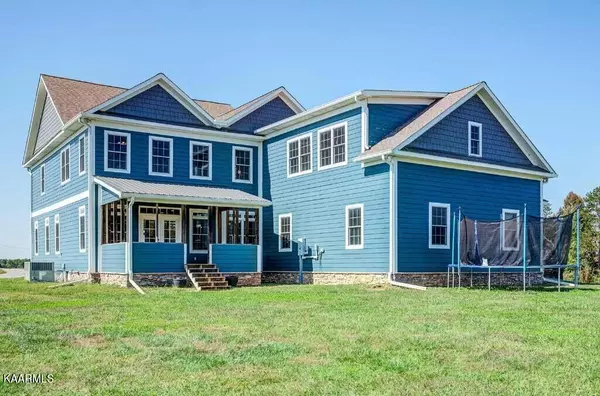$750,000
$749,000
0.1%For more information regarding the value of a property, please contact us for a free consultation.
130 Hunters Tr Sweetwater, TN 37874
4 Beds
4 Baths
4,004 SqFt
Key Details
Sold Price $750,000
Property Type Single Family Home
Sub Type Residential
Listing Status Sold
Purchase Type For Sale
Square Footage 4,004 sqft
Price per Sqft $187
Subdivision Charles Pearson
MLS Listing ID 1226132
Sold Date 06/16/23
Style Traditional
Bedrooms 4
Full Baths 4
Originating Board East Tennessee REALTORS® MLS
Year Built 2008
Lot Size 11.330 Acres
Acres 11.33
Property Description
This custom built home with spectacular views awaits your family to call home. Situated on 11.6 acres with an additional 5 acres available offers brazilian walnut hard wood floors, Chefs style kitchen with custom cabinets and stainless steel appliances and quartz counter tops over looking a huge great room and outside dining area/covered porch for family gatherings. The master suite is built for a queen with huge his/her walk in closets and a seperate sitting area or home office. besides the the other bedrooms there is a massive bonus room with on-suite bathroom which could be used for a 5th bedroom,gameroom or in-law suite. This energy efficient home is available to close quickly so dont delay call to schedule your private tour today.
Location
State TN
County Monroe County - 33
Area 11.33
Rooms
Family Room Yes
Other Rooms LaundryUtility, Office, Great Room, Family Room, Split Bedroom
Basement None
Dining Room Eat-in Kitchen, Formal Dining Area
Interior
Interior Features Pantry, Walk-In Closet(s), Eat-in Kitchen
Heating Central, Heat Pump, Electric
Cooling Central Cooling, Ceiling Fan(s)
Flooring Hardwood, Tile
Fireplaces Type None
Fireplace No
Appliance Dishwasher, Smoke Detector, Self Cleaning Oven, Refrigerator, Microwave
Heat Source Central, Heat Pump, Electric
Laundry true
Exterior
Exterior Feature Window - Energy Star, Windows - Insulated, Porch - Covered, Porch - Enclosed, Porch - Screened, Doors - Energy Star
Garage Garage Door Opener, Attached, RV Parking, Side/Rear Entry, Main Level
Garage Spaces 2.0
Garage Description Attached, RV Parking, SideRear Entry, Garage Door Opener, Main Level, Attached
View Mountain View, Country Setting
Parking Type Garage Door Opener, Attached, RV Parking, Side/Rear Entry, Main Level
Total Parking Spaces 2
Garage Yes
Building
Lot Description Private, Level
Faces from I-75 Exit 60 (hwy 68) go east 5.6 miles to Old Mine road on Right. drive 1.1 mile to Hunters Trl on right. Home is last home on right.
Sewer Septic Tank
Water Public
Architectural Style Traditional
Structure Type Fiber Cement,Stone,Frame
Others
Restrictions Yes
Tax ID 054 002.11
Energy Description Electric
Read Less
Want to know what your home might be worth? Contact us for a FREE valuation!

Our team is ready to help you sell your home for the highest possible price ASAP
GET MORE INFORMATION






