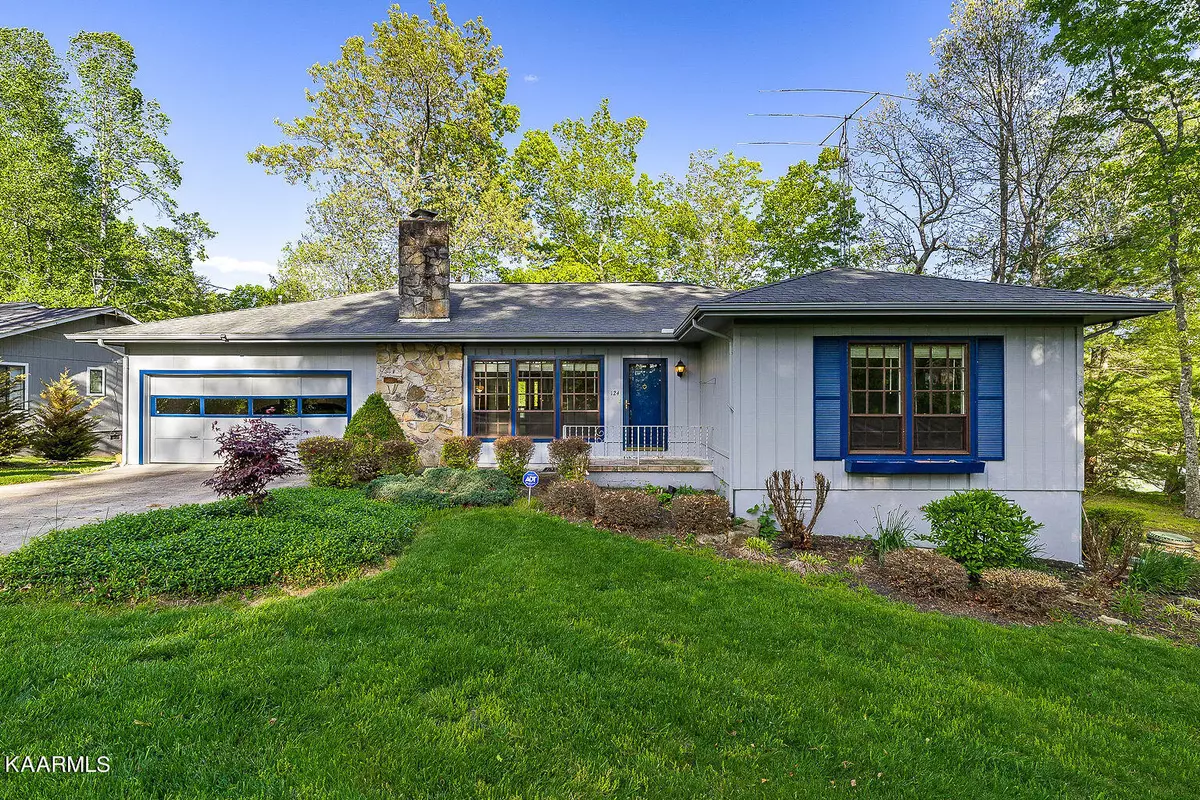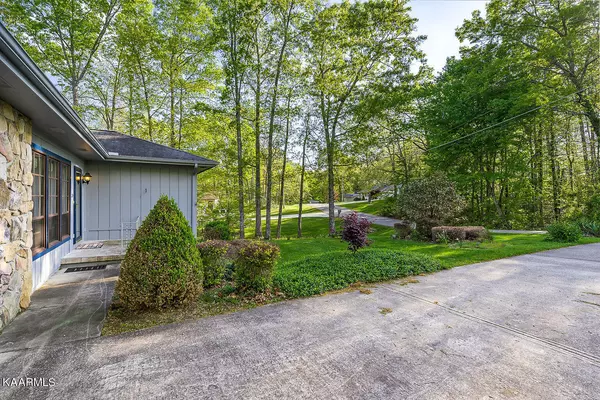$491,250
$498,750
1.5%For more information regarding the value of a property, please contact us for a free consultation.
124 Canterbury DR Crossville, TN 38558
3 Beds
2 Baths
1,764 SqFt
Key Details
Sold Price $491,250
Property Type Single Family Home
Sub Type Residential
Listing Status Sold
Purchase Type For Sale
Square Footage 1,764 sqft
Price per Sqft $278
Subdivision Canterbury
MLS Listing ID 1225898
Sold Date 06/16/23
Style Traditional
Bedrooms 3
Full Baths 2
HOA Fees $112/mo
Originating Board East Tennessee REALTORS® MLS
Year Built 1981
Lot Size 0.440 Acres
Acres 0.44
Property Description
Most affordable lakefront residential property in the Glade resort! This one level cottage style home features sweeping views of the lake from your immense sun room or master bedroom. Beautiful wood beams make this home unique. Large front bedroom is great for company. Enjoy summer days meandering along the flat water front lot down to your dock. Enjoy summer nights on the screened in porch! The cooler months can be enjoyed in the formal living room in front of the gorgeous gas fireplace. There is a workshop and extra storage below for maximum use of space. Home had a new gas furnace/ AC unit in 2019 and a new dock in 2017.
Location
State TN
County Cumberland County - 34
Area 0.44
Rooms
Other Rooms Sunroom, Workshop, Breakfast Room, Great Room, Mstr Bedroom Main Level
Basement Crawl Space, Walkout
Dining Room Breakfast Room
Interior
Heating Central, Natural Gas, Electric
Cooling Central Cooling
Flooring Carpet, Tile
Fireplaces Number 1
Fireplaces Type Gas Log
Fireplace Yes
Appliance Dishwasher, Refrigerator, Microwave
Heat Source Central, Natural Gas, Electric
Exterior
Exterior Feature Porch - Screened, Deck, Dock
Garage Attached
Garage Spaces 2.0
Garage Description Attached, Attached
Pool true
Community Features Sidewalks
Amenities Available Clubhouse, Golf Course, Playground, Recreation Facilities, Sauna, Security, Pool, Tennis Court(s)
View Lakefront
Parking Type Attached
Total Parking Spaces 2
Garage Yes
Building
Lot Description Lakefront, Golf Community, Level
Faces N on Peavine top R on Lakeview to L on Canterbury
Sewer Public Sewer
Water Public
Architectural Style Traditional
Structure Type Wood Siding,Frame
Others
HOA Fee Include Fire Protection,Trash,Sewer,Security,Some Amenities
Restrictions Yes
Tax ID 076L G 009.00
Energy Description Electric, Gas(Natural)
Read Less
Want to know what your home might be worth? Contact us for a FREE valuation!

Our team is ready to help you sell your home for the highest possible price ASAP
GET MORE INFORMATION






