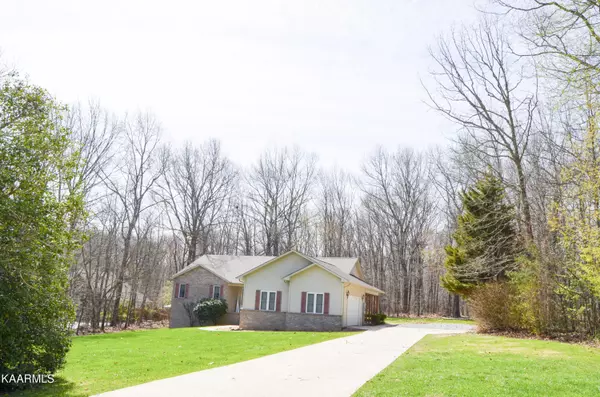$339,000
$349,900
3.1%For more information regarding the value of a property, please contact us for a free consultation.
526 Forest DR Crossville, TN 38555
3 Beds
2 Baths
1,908 SqFt
Key Details
Sold Price $339,000
Property Type Single Family Home
Sub Type Residential
Listing Status Sold
Purchase Type For Sale
Square Footage 1,908 sqft
Price per Sqft $177
Subdivision The Terrace Obed River
MLS Listing ID 1222682
Sold Date 06/15/23
Style Traditional
Bedrooms 3
Full Baths 2
Originating Board East Tennessee REALTORS® MLS
Year Built 1998
Lot Size 2.000 Acres
Acres 2.0
Property Description
Wow! Location, location, location. This 1908 sq. ft. 3bd, 2ba. home is a must see. Walk into a big open floor plan foyer, living room and dining area. Completely open to the kitchen also. All the rooms are very good size and the house just has a great flow to it. Coming in from the 2 car oversized garage you have a huge utility room and pantry. The kitchen has great cabinets and lots of countertop space. Going back through the great room to the bedrooms you have a nicely sized master bedroom first and there are plenty of extra closets in the hallway to bedrooms 2 and 3. The huge hallway closet offers room to put your seasonal clothing. Huge plus!
There are 2 covered porches and 1 sundeck with nice privacy. There is also a basement workshop that also leads to the tall crawl space. This home is a must see and is sitting on 2 acres just minutes from all the conveniences of Crossville.
Location
State TN
County Cumberland County - 34
Area 2.0
Rooms
Other Rooms Basement Rec Room, LaundryUtility, Mstr Bedroom Main Level
Basement Crawl Space, Unfinished
Dining Room Breakfast Bar
Interior
Interior Features Island in Kitchen, Breakfast Bar
Heating Central, Natural Gas, Electric
Cooling Central Cooling
Flooring Carpet, Hardwood, Vinyl
Fireplaces Number 1
Fireplaces Type Gas Log
Fireplace Yes
Appliance Dishwasher, Gas Stove, Smoke Detector, Self Cleaning Oven, Refrigerator, Microwave
Heat Source Central, Natural Gas, Electric
Laundry true
Exterior
Exterior Feature Windows - Vinyl, Windows - Insulated, Porch - Covered, Deck
Garage Garage Door Opener, Attached, RV Parking
Garage Spaces 2.0
Garage Description Attached, RV Parking, Garage Door Opener, Attached
View Country Setting
Parking Type Garage Door Opener, Attached, RV Parking
Total Parking Spaces 2
Garage Yes
Building
Lot Description Wooded, Level, Rolling Slope
Faces Hwy.101 to right on Taylors Chapel to right on Spruce to left on Robin Hood to left on Forest Crossover to left on Forest. House is on left 810 OR Holiday Dr. to Spruce to right on Robin Hood to left on Forest Crossover to left on Forest, House on left. From Sparta Hwy. left on Earl Jones to left on Red Brush Dr. to right Obed River DR. to left on Forest. Home on right. #526 SOP
Sewer Septic Tank
Water Public
Architectural Style Traditional
Structure Type Vinyl Siding,Brick,Frame
Schools
Middle Schools South Cumberland
High Schools Cumberland County
Others
Restrictions Yes
Tax ID 125 060.00
Energy Description Electric, Gas(Natural)
Read Less
Want to know what your home might be worth? Contact us for a FREE valuation!

Our team is ready to help you sell your home for the highest possible price ASAP
GET MORE INFORMATION






