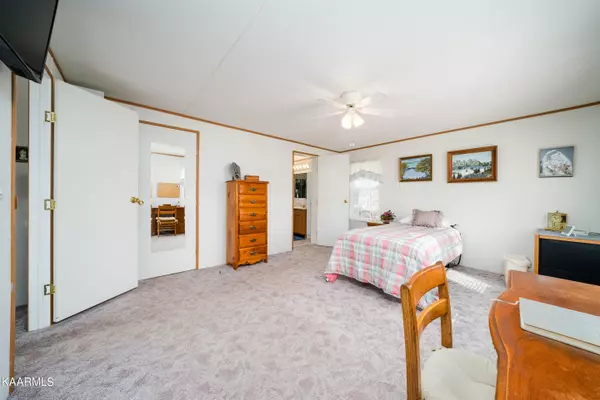$220,000
$209,000
5.3%For more information regarding the value of a property, please contact us for a free consultation.
15701 Highway 11 Lenoir City, TN 37772
3 Beds
2 Baths
1,560 SqFt
Key Details
Sold Price $220,000
Property Type Single Family Home
Sub Type Residential
Listing Status Sold
Purchase Type For Sale
Square Footage 1,560 sqft
Price per Sqft $141
Subdivision Davis
MLS Listing ID 1214699
Sold Date 06/16/23
Style Manufactured
Bedrooms 3
Full Baths 2
Originating Board East Tennessee REALTORS® MLS
Year Built 2001
Lot Size 0.730 Acres
Acres 0.73
Property Description
Welcome to your new home! This large manufactured 3 bedroom, 2 bath home close to Farragut and Lenoir City sits on a foundation on a spacious 0.73 acres, making space for whatever the day brings. There is a massive open floor plan as you walk in with cathedral ceilings and lots of windows. The kitchen opens up to dining room area, perfect for accommodating guests, while the kitchen itself offers an abundance of storage and counter space. There is a separate laundry off of the kitchen that serves as a mud room with direct access from the breezeway which connects the home to the built-on 2 car garage. The split bedroom layout wonderfully preserves the privacy of the primary suite. This comfortable oversized primary offers much space to spread out including boasting an ensuite bathroom with large shower stall, double sinks and walk-in closet. Across the living room are two additional oversized bedrooms plus full bath with tub/shower combo. The backyard is a wonderful place to for kids or pets to run around or for anyone to just kick back and relax. Call for a showing today! Square footage is estimated. Buyer to verify all information.
Location
State TN
County Loudon County - 32
Area 0.73
Rooms
Other Rooms LaundryUtility, Extra Storage, Great Room, Mstr Bedroom Main Level, Split Bedroom
Basement None
Interior
Interior Features Cathedral Ceiling(s), Walk-In Closet(s)
Heating Central, Electric
Cooling Central Cooling, Ceiling Fan(s)
Flooring Carpet, Vinyl
Fireplaces Type None
Fireplace No
Appliance Dishwasher, Refrigerator
Heat Source Central, Electric
Laundry true
Exterior
Exterior Feature Windows - Vinyl, Windows - Insulated, Patio, Deck
Parking Features Garage Door Opener, RV Parking, Main Level, Off-Street Parking
Garage Spaces 2.0
Garage Description RV Parking, Garage Door Opener, Main Level, Off-Street Parking
Porch true
Total Parking Spaces 2
Garage Yes
Building
Lot Description Rolling Slope
Faces Kingston Pike to L on Highway 11. House on Right.
Sewer Septic Tank
Water Public
Architectural Style Manufactured
Structure Type Vinyl Siding,Frame
Others
Restrictions No
Tax ID 011G B 005.00
Energy Description Electric
Read Less
Want to know what your home might be worth? Contact us for a FREE valuation!

Our team is ready to help you sell your home for the highest possible price ASAP





