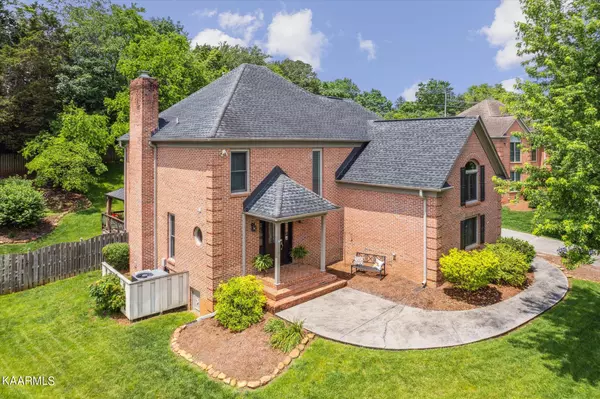$647,939
$649,900
0.3%For more information regarding the value of a property, please contact us for a free consultation.
620 Sedgley DR Knoxville, TN 37922
4 Beds
3 Baths
2,724 SqFt
Key Details
Sold Price $647,939
Property Type Single Family Home
Sub Type Residential
Listing Status Sold
Purchase Type For Sale
Square Footage 2,724 sqft
Price per Sqft $237
Subdivision Braddocks Place
MLS Listing ID 1226443
Sold Date 06/16/23
Style Traditional
Bedrooms 4
Full Baths 2
Half Baths 1
HOA Fees $50/ann
Originating Board East Tennessee REALTORS® MLS
Year Built 1989
Lot Size 0.450 Acres
Acres 0.45
Lot Dimensions 81x215x156x148
Property Description
Pictures coming Friday, Showings start Saturday, May 13th. A suburban paradise inside and out with a detached oversized (all brick) 2 car garage (in addition to the 2 car attached garage). YES, 4+ car parks! House your classic car, boat, bikes, RV OR host family gatherings to overflow capacity! This ALL BRICK beauty has hardwood floors throughout the main level. A completely renovated master bath upstairs for a total of 4 bedrooms up (or 3BRs and bonus.) So many updates and improvements in this meticulously kept home! Complete kitchen remodel with gorgeous stainless steel appliances, breakfast bar island, granite counters, soft-close cabinetry and pantry. Many other updates including central vac, tankless hot water, gas remote fireplace, See the delightfully kept enclosed yard with covered and uncovered decks along with a concrete patio for the firepit. Hot tub negotiable. You will feel the warmth and love in this home the moment you enter.
Location
State TN
County Knox County - 1
Area 0.45
Rooms
Family Room Yes
Other Rooms LaundryUtility, Extra Storage, Great Room, Family Room
Basement Crawl Space
Dining Room Breakfast Bar, Eat-in Kitchen, Formal Dining Area, Breakfast Room
Interior
Interior Features Island in Kitchen, Pantry, Walk-In Closet(s), Breakfast Bar, Eat-in Kitchen
Heating Forced Air, Natural Gas, Electric
Cooling Central Cooling
Flooring Carpet, Hardwood
Fireplaces Number 1
Fireplaces Type Brick, Gas Log
Fireplace Yes
Appliance Central Vacuum, Dishwasher, Disposal, Dryer, Gas Grill, Gas Stove, Humidifier, Tankless Wtr Htr, Smoke Detector, Self Cleaning Oven, Security Alarm, Refrigerator, Microwave, Washer
Heat Source Forced Air, Natural Gas, Electric
Laundry true
Exterior
Exterior Feature Irrigation System, Window - Energy Star, Windows - Insulated, Fence - Privacy, Fence - Wood, Fenced - Yard, Patio, Porch - Covered, Prof Landscaped, Deck, Doors - Storm, Doors - Energy Star
Garage RV Garage, Garage Door Opener, Attached, Detached, RV Parking, Side/Rear Entry, Main Level
Garage Spaces 4.0
Garage Description Attached, Detached, RV Parking, SideRear Entry, Garage Door Opener, Main Level, Attached
Pool true
Amenities Available Pool
View Country Setting
Porch true
Parking Type RV Garage, Garage Door Opener, Attached, Detached, RV Parking, Side/Rear Entry, Main Level
Total Parking Spaces 4
Garage Yes
Building
Lot Description Private, Rolling Slope
Faces Kingston Pike to S. Peters Rd., right to George Williams, Left to Braddocks Blvd., right onto Sedgley, house on right.
Sewer Public Sewer
Water Public
Architectural Style Traditional
Additional Building Workshop
Structure Type Brick,Frame
Schools
Middle Schools West Valley
High Schools Bearden
Others
HOA Fee Include All Amenities
Restrictions Yes
Tax ID 132KE029
Energy Description Electric, Gas(Natural)
Read Less
Want to know what your home might be worth? Contact us for a FREE valuation!

Our team is ready to help you sell your home for the highest possible price ASAP
GET MORE INFORMATION






