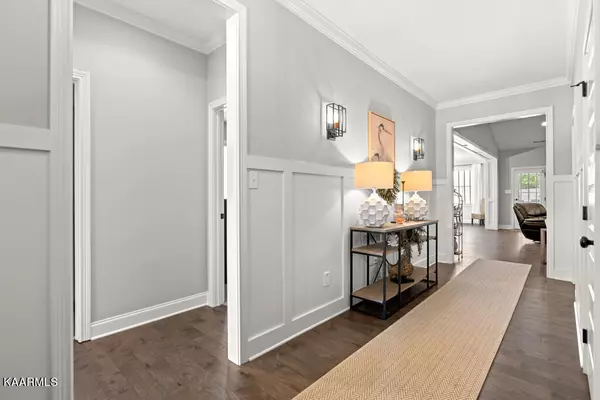$615,000
$599,900
2.5%For more information regarding the value of a property, please contact us for a free consultation.
3230 Clearmill DR Lenoir City, TN 37772
4 Beds
4 Baths
2,858 SqFt
Key Details
Sold Price $615,000
Property Type Single Family Home
Sub Type Residential
Listing Status Sold
Purchase Type For Sale
Square Footage 2,858 sqft
Price per Sqft $215
Subdivision Oak Creek
MLS Listing ID 1224376
Sold Date 06/15/23
Style Craftsman
Bedrooms 4
Full Baths 3
Half Baths 1
HOA Fees $16/ann
Originating Board East Tennessee REALTORS® MLS
Year Built 2017
Lot Size 0.310 Acres
Acres 0.31
Property Description
Want to live close to Knox County but not in Knox County? Beautiful fully updated home where main living is easy on a LARGE corner lot. This home is only 10 minutes to Turkey Creek where shopping and dining are plentiful as well as being close to the marina at Concord Park and McFee Park. For the out of towners, Concord Park has a pet park, lake trail walking, playground for the kids and a little swim beach. No lack of finding activities to do in this area for yourself, kids or 4 legged kids! Although built in 2017, it looks brand new! Main level consists of an open concept kitchen to family room. The family room has vaulted ceiling with access to walkout onto the covered patio, with fan, to enjoy the lazy days of summer! Kitchen has a pantry, granite countertops, updated lighting, gas range, large island and separate dining area. Great open plan for family and entertaining! Split bedroom design with 3 bedrooms on the main level including primary on the main. Finishing the main level you will find the laundry room/mudroom that exits to the attached two car oversized garage with epoxy floor. Upstairs you will find another bedroom, sitting area and a full bath! ADDED BONUS storage room! This home also has a 3 zone system for your comfort! This is a wonderful home with a well appointed flat lot that is fenced, perfect for a family!!! Come see this home today and make it a home to build your dreams on! Buyer to verify all information contained herein.
Location
State TN
County Loudon County - 32
Area 0.31
Rooms
Other Rooms LaundryUtility, Bedroom Main Level, Extra Storage, Great Room, Mstr Bedroom Main Level, Split Bedroom
Basement Slab
Dining Room Breakfast Bar, Eat-in Kitchen
Interior
Interior Features Cathedral Ceiling(s), Island in Kitchen, Pantry, Walk-In Closet(s), Breakfast Bar, Eat-in Kitchen
Heating Central, Natural Gas, Zoned, Electric
Cooling Central Cooling, Zoned
Flooring Carpet, Hardwood, Tile
Fireplaces Number 1
Fireplaces Type Gas, Gas Log
Fireplace Yes
Appliance Dishwasher, Disposal, Gas Stove, Smoke Detector, Refrigerator, Microwave
Heat Source Central, Natural Gas, Zoned, Electric
Laundry true
Exterior
Exterior Feature Irrigation System, Window - Energy Star, Windows - Vinyl, Fence - Privacy, Porch - Covered, Doors - Storm, Doors - Energy Star
Garage Attached, Main Level
Garage Spaces 2.0
Garage Description Attached, Main Level, Attached
View Other
Parking Type Attached, Main Level
Total Parking Spaces 2
Garage Yes
Building
Lot Description Corner Lot
Faces South Northshore to Cliff Branch Road. Turn Left onto Clearmill Drive, property on left
Sewer Public Sewer
Water Public
Architectural Style Craftsman
Structure Type Fiber Cement,Stone,Other,Block,Frame
Schools
Middle Schools North
High Schools Loudon
Others
Restrictions Yes
Tax ID 017G D 001.00
Energy Description Electric, Gas(Natural)
Read Less
Want to know what your home might be worth? Contact us for a FREE valuation!

Our team is ready to help you sell your home for the highest possible price ASAP
GET MORE INFORMATION






