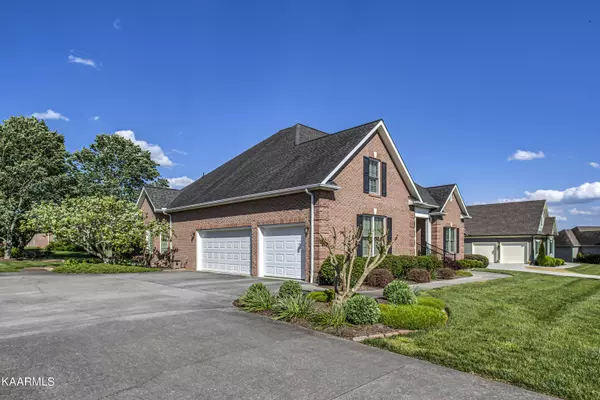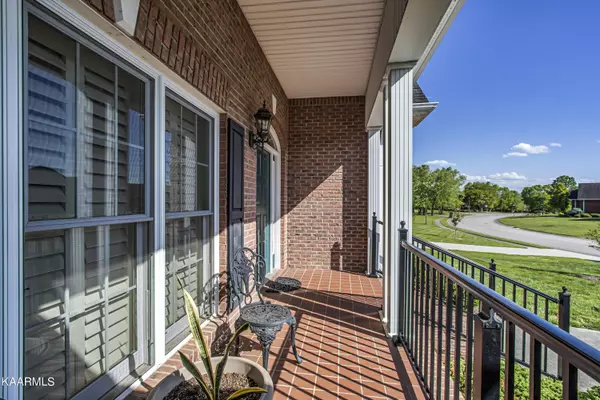$662,000
$659,000
0.5%For more information regarding the value of a property, please contact us for a free consultation.
1622 Aberdeen DR Alcoa, TN 37701
4 Beds
4 Baths
2,705 SqFt
Key Details
Sold Price $662,000
Property Type Single Family Home
Sub Type Residential
Listing Status Sold
Purchase Type For Sale
Square Footage 2,705 sqft
Price per Sqft $244
Subdivision St Ives
MLS Listing ID 1227064
Sold Date 06/16/23
Style Traditional
Bedrooms 4
Full Baths 3
Half Baths 1
HOA Fees $8/ann
Originating Board East Tennessee REALTORS® MLS
Year Built 1999
Lot Size 0.480 Acres
Acres 0.48
Lot Dimensions 179 X 121 IRR
Property Description
MULTIPLE OFFER SITUATION, ALL OFFERS RECEIVED BY 9:00 PM MAY 16 WITH ACCEPTANCE DATE OF MAY 17 AT 10:00 AM.
This all brick ranch home offers mountain views in the highly desired St Ives S/D. Enjoy one level living, 9 ft ceilings and an oversized bedroom/bonus room suite upstairs. Beautiful hardwoods run through out the large foyer, dining room, great room and hallways. Plantation shudders adorn all the windows. The kitchen is appointed with granite counter tops, stainless and black appliances. Stainless Kenmore Elite refrigerator does convey. Lots of can lighting and large island for a chef's work! Primary ensuite features two walk in closets and a cozy reading nook. Enjoy mountain views from a screened in porch overlooking exquisite landscaping. Home provides lots of storage upstairs and in the 3 car garage. Shelving, cabinet and small refrigerator can remain in garage if buyer desires. HVAC units are new dating 2020 and 2022 with a transferrable 12 yr warranty. Bosch dishwasher only 1 years old. Both Whirlpool Cabrio washer and dryer set can convey.
Location
State TN
County Blount County - 28
Area 0.48
Rooms
Other Rooms LaundryUtility, Bedroom Main Level, Extra Storage, Breakfast Room, Great Room, Mstr Bedroom Main Level
Basement Crawl Space
Dining Room Eat-in Kitchen, Formal Dining Area
Interior
Interior Features Island in Kitchen, Walk-In Closet(s), Eat-in Kitchen
Heating Central, Forced Air, Heat Pump, Natural Gas, Electric
Cooling Central Cooling, Ceiling Fan(s)
Flooring Carpet, Hardwood, Tile
Fireplaces Number 1
Fireplaces Type Gas
Fireplace Yes
Window Features Drapes
Appliance Dishwasher, Disposal, Dryer, Self Cleaning Oven, Refrigerator, Microwave, Washer
Heat Source Central, Forced Air, Heat Pump, Natural Gas, Electric
Laundry true
Exterior
Exterior Feature Windows - Wood, Windows - Vinyl, Windows - Insulated, Patio, Porch - Screened
Garage Garage Door Opener, Main Level
Garage Spaces 3.0
Garage Description Garage Door Opener, Main Level
View Mountain View
Porch true
Parking Type Garage Door Opener, Main Level
Total Parking Spaces 3
Garage Yes
Building
Lot Description Irregular Lot, Level
Faces Highway 129-S past airport, Hunt Rd Exit left into Saint Ives S/D on Saint Ives, Blvd. left on Aberdeen.
Sewer Public Sewer
Water Public
Architectural Style Traditional
Structure Type Brick
Schools
Middle Schools Alcoa
High Schools Alcoa
Others
Restrictions Yes
Tax ID 036J E 052.00
Energy Description Electric, Gas(Natural)
Read Less
Want to know what your home might be worth? Contact us for a FREE valuation!

Our team is ready to help you sell your home for the highest possible price ASAP
GET MORE INFORMATION






