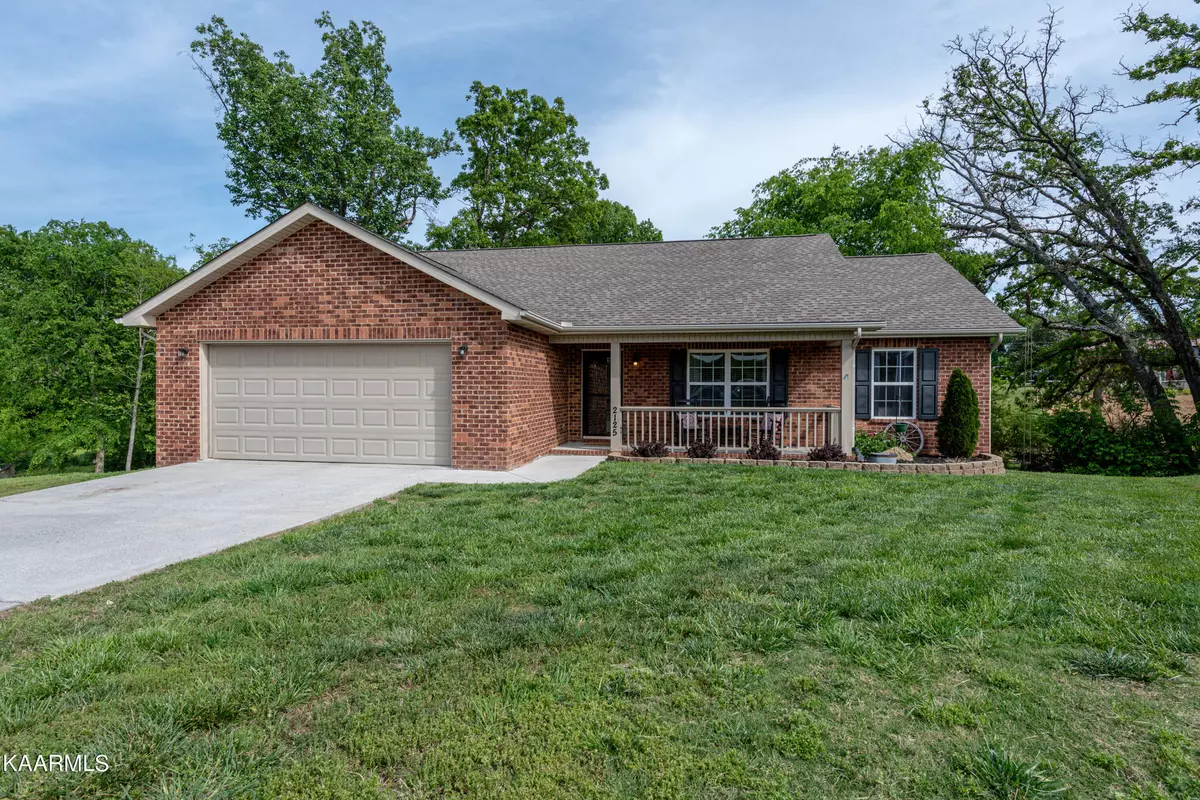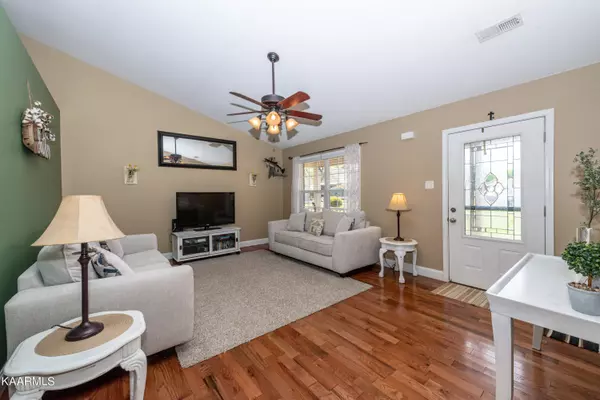$353,000
$355,000
0.6%For more information regarding the value of a property, please contact us for a free consultation.
2125 Camley CT Maryville, TN 37801
3 Beds
2 Baths
1,488 SqFt
Key Details
Sold Price $353,000
Property Type Single Family Home
Sub Type Residential
Listing Status Sold
Purchase Type For Sale
Square Footage 1,488 sqft
Price per Sqft $237
Subdivision Southern Oaks
MLS Listing ID 1226273
Sold Date 06/12/23
Style Traditional
Bedrooms 3
Full Baths 2
Originating Board East Tennessee REALTORS® MLS
Year Built 2012
Lot Size 0.260 Acres
Acres 0.26
Property Description
MULTIPLE OFFERS- BEST & HIGHEST DUE BY 9 PM MAY 8TH! MOVE IN READY, BRICK FRONT RANCHER LOCATED ON A CUL DE SAC RIGHT OUTSIDE THE CITY! AMENITIES & UPGRADES INCLUDE: COVERED FRONT PORCH, SPLIT BDRMS, LIVING RM (VAULTED CEILING, CEILING FAN, HRDWD FLR), EAT-IN CHEF'S KITCHEN (ISLAND, LOTS OF CABINETRY, TILE BACKSPLASH, STNLS APPLIANCES, HANGING POT RACK, PANTRY), OWNER'S SUITE (W/ CEILING FAN, JETTED TUB, WALK-IN SHWR, WALK-IN CLOSET, DOUBLE VANITY, CUSTOM MIRRORS), BDRM 2 & 3 (CEILING FAN), GUEST BATH (TUB/SHWR COMBO, UPDATED FIXTURES), LAUNDRY RM (CUSTOM SHELF, STORAGE CABINETS), LOCATED ON A CUL DE SAC, MINUTES FROM TOWN! CLOSE TO THE MALL, SHOPPING, SCHOOLS, PARK & RESTAURANTS.
Location
State TN
County Blount County - 28
Area 0.26
Rooms
Other Rooms LaundryUtility, Bedroom Main Level, Breakfast Room, Great Room, Mstr Bedroom Main Level, Split Bedroom
Basement Crawl Space, Partially Finished, Walkout
Dining Room Breakfast Room
Interior
Interior Features Cathedral Ceiling(s), Pantry, Walk-In Closet(s)
Heating Central, Electric
Cooling Central Cooling
Flooring Carpet, Hardwood, Vinyl
Fireplaces Type None
Fireplace No
Appliance Dishwasher, Smoke Detector, Self Cleaning Oven, Microwave
Heat Source Central, Electric
Laundry true
Exterior
Exterior Feature Windows - Vinyl, Windows - Insulated, Porch - Covered, Deck
Garage Garage Door Opener, Attached, Main Level
Garage Spaces 2.0
Garage Description Attached, Garage Door Opener, Main Level, Attached
View Country Setting
Parking Type Garage Door Opener, Attached, Main Level
Total Parking Spaces 2
Garage Yes
Building
Lot Description Cul-De-Sac, Irregular Lot, Rolling Slope
Faces Foothills Mall Dr. to Morganton Rd. to R on Big Springs Rd. to L on Southern Oaks Dr. to R on Camley Court to house on R.
Sewer Public Sewer
Water Public
Architectural Style Traditional
Structure Type Vinyl Siding,Brick,Block
Schools
Middle Schools Union Grove
High Schools William Blount
Others
Restrictions No
Tax ID 056E F 006.00
Energy Description Electric
Read Less
Want to know what your home might be worth? Contact us for a FREE valuation!

Our team is ready to help you sell your home for the highest possible price ASAP
GET MORE INFORMATION






