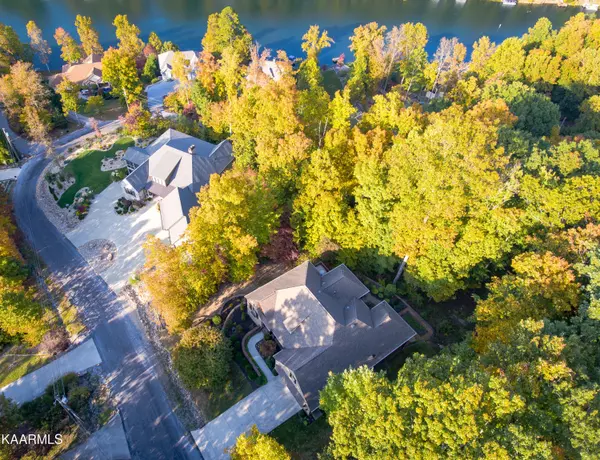$660,000
$699,900
5.7%For more information regarding the value of a property, please contact us for a free consultation.
134 Pineridge LOOP Crossville, TN 38558
4 Beds
3 Baths
3,265 SqFt
Key Details
Sold Price $660,000
Property Type Single Family Home
Sub Type Residential
Listing Status Sold
Purchase Type For Sale
Square Footage 3,265 sqft
Price per Sqft $202
Subdivision Trent
MLS Listing ID 1208725
Sold Date 06/12/23
Style Contemporary
Bedrooms 4
Full Baths 2
Half Baths 1
HOA Fees $108/mo
Originating Board East Tennessee REALTORS® MLS
Year Built 2012
Lot Size 0.690 Acres
Acres 0.69
Lot Dimensions 112x288 irr
Property Description
This custom build Zurich Home features over 3,000sf of living space, and breathtaking lake views in the highly desired area of Fairfield Glade. Upon entering the home you will immediately be welcomed by the 11 ft trey ceilings & the open concept living area. The custom built Black Walnut fireplace is sure to grab your attention, and accompanies the hardwood flooring seamlessly. The basement ranch home is energy efficient as well with 2x6 walls and extra insulation throughout. The whole house vacuum system makes cleanup a breeze, and allows more time to enjoy the large sealed sunroom with Aztec Flooring & glass windows. The master bedroom is on the main level and is accompanied by the walk-in tile shower and closet. The home is 100% move in ready today, and ready for new owners!
Location
State TN
County Cumberland County - 34
Area 0.69
Rooms
Family Room Yes
Other Rooms Basement Rec Room, LaundryUtility, Sunroom, Workshop, Bedroom Main Level, Extra Storage, Family Room, Mstr Bedroom Main Level
Basement Crawl Space Sealed, Finished
Dining Room Eat-in Kitchen, Formal Dining Area
Interior
Interior Features Island in Kitchen, Pantry, Walk-In Closet(s), Eat-in Kitchen
Heating Central, Electric
Cooling Central Cooling
Flooring Carpet, Hardwood, Tile
Fireplaces Number 1
Fireplaces Type Electric
Fireplace Yes
Appliance Central Vacuum, Dishwasher, Disposal, Dryer, Handicapped Equipped, Smoke Detector, Self Cleaning Oven, Refrigerator, Microwave, Washer
Heat Source Central, Electric
Laundry true
Exterior
Exterior Feature Windows - Insulated, Patio, Porch - Screened, Prof Landscaped, Deck
Garage Garage Door Opener
Garage Description Garage Door Opener
Pool true
Community Features Sidewalks
Amenities Available Clubhouse, Storage, Golf Course, Playground, Recreation Facilities, Sauna, Security, Pool, Tennis Court(s)
View Seasonal Lake View, Country Setting, Wooded, Seasonal Mountain
Porch true
Parking Type Garage Door Opener
Garage No
Building
Lot Description Private, Lake Access, Wooded, Golf Community, Rolling Slope
Faces From Crossville: Take Peavine Rd. heading toward Fairfield Glade & turn Left onto Catoosa Blvd. Turn Left onto Trentwood Dr, slight right to stay on Trentwood Dr.. Then, turn Right onto Pineridge Loop; Home will be on the Right. Sign on Property.
Sewer Public Sewer
Water Public
Architectural Style Contemporary
Structure Type Stone,Brick
Schools
Middle Schools Crab Orchard
High Schools Stone Memorial
Others
HOA Fee Include Some Amenities
Restrictions Yes
Tax ID 065L C 061.00
Energy Description Electric
Read Less
Want to know what your home might be worth? Contact us for a FREE valuation!

Our team is ready to help you sell your home for the highest possible price ASAP
GET MORE INFORMATION






