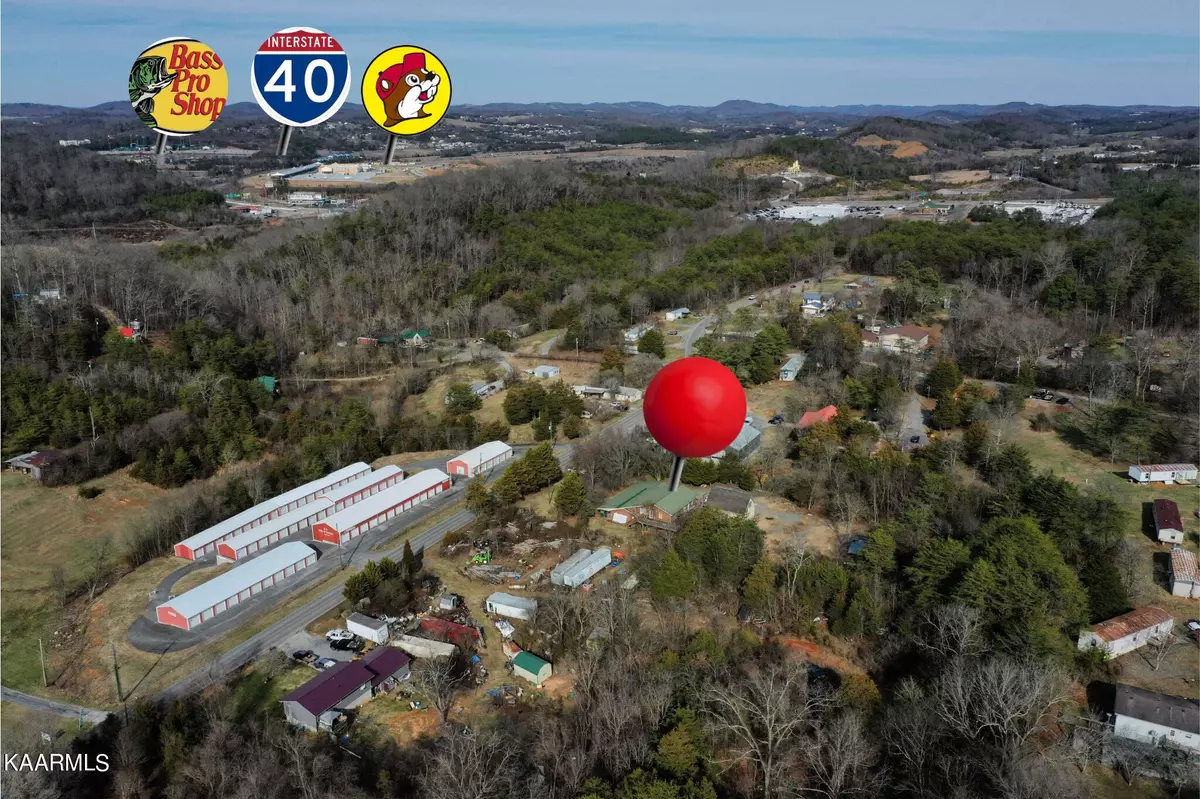$204,050
-
For more information regarding the value of a property, please contact us for a free consultation.
239 Mount Rd Kodak, TN 37764
6 Beds
4 Baths
4,076 SqFt
Key Details
Sold Price $204,050
Property Type Single Family Home
Sub Type Residential
Listing Status Sold
Purchase Type For Sale
Square Footage 4,076 sqft
Price per Sqft $50
MLS Listing ID 1220688
Sold Date 06/12/23
Style Other,Cabin
Bedrooms 6
Full Baths 4
Originating Board East Tennessee REALTORS® MLS
Year Built 1995
Lot Size 1.000 Acres
Acres 1.0
Property Description
Over 4,000 Sq. Ft. in this 2 story house that was built in 1995. On the first floor there are 6 bedrooms and 4 bathrooms, large country kitchen with range and utility room, large den/living area, and a screened front porch across the front of the house. On second floor there is another kitchen, large bathroom and refrigerator, hardwood floors, deck on 2 sides of the house, metal roof, and 2 furnaces with air conditioning.
AUCTIONEERS NOTE: The owner of this property has moved out of the area and no longer needs this house and outbuildings and has employed Stephenson Realty & Auction Company
to sell it at an online auction. Must see to appreciate this property.
Septic tank and field line which was installed in 2004 is located on a lot beside the house with a notice of
encroachment deed which reads:
NOW , THEREFORE, NOTICE IS HEREBY GIVEN THAT SUCH ENCROACHMENT SHALL BE LOCATED ON 070.04 (LOT 8) IN THE AREA SHOWN/DESCRIBED
IN THE SURVEY. ATTACHED HERETO AS EXHIBIT A. NOTICE IS fURTHER HEREBY GIVEN, THAT THE QUASI-EASEMENT RESULTING AS A CONSEQUENCE Of THE LAND USE DESCRIBED
HEREIN; IS INTENDED TO RUN WITH THE LAND UPON ANY SUBSEQUENT CONVEYANCE Of EITHER Of THE ABOVE-MENTIONED LOTS, FOR SO LONG AS USE IS NECESSARY TO SUPPORT SUBSURFACE SEWAGE DISPOSAL SYSTEM FOR THE RESIDENCE ON 070.05 (LOT A).
TERMS: 10% down upon closing of the auction to the highest bidder and upon signing of sales contract. Property auctioned ''AS IS'' with 10% buyers premium.
Location
State TN
County Sevier County - 27
Area 1.0
Rooms
Family Room Yes
Other Rooms LaundryUtility, Workshop, Addl Living Quarter, Bedroom Main Level, Extra Storage, Family Room, Mstr Bedroom Main Level
Basement Slab
Dining Room Formal Dining Area
Interior
Interior Features Pantry, Walk-In Closet(s), Eat-in Kitchen
Heating Central, Electric
Cooling Central Cooling, Ceiling Fan(s)
Flooring Laminate, Hardwood, Vinyl
Fireplaces Type None
Fireplace No
Appliance Refrigerator
Heat Source Central, Electric
Laundry true
Exterior
Exterior Feature Porch - Covered, Porch - Screened, Deck, Balcony
Garage Detached, RV Parking, Side/Rear Entry, Main Level, Off-Street Parking
Garage Description Detached, RV Parking, SideRear Entry, Main Level, Off-Street Parking
View Country Setting
Parking Type Detached, RV Parking, Side/Rear Entry, Main Level, Off-Street Parking
Garage No
Building
Lot Description Irregular Lot, Level
Faces Exit 407 onto HWY 66. .8 Miles turn Right on W Mount Road. Home is .5 miles on the left.
Sewer Septic Tank, Perc Test On File
Water Public
Architectural Style Other, Cabin
Additional Building Barn(s), Workshop
Structure Type Other,Wood Siding,Frame
Others
Restrictions No
Tax ID 012 070.05
Energy Description Electric
Acceptable Financing New Loan, Cash, Conventional
Listing Terms New Loan, Cash, Conventional
Read Less
Want to know what your home might be worth? Contact us for a FREE valuation!

Our team is ready to help you sell your home for the highest possible price ASAP
GET MORE INFORMATION






