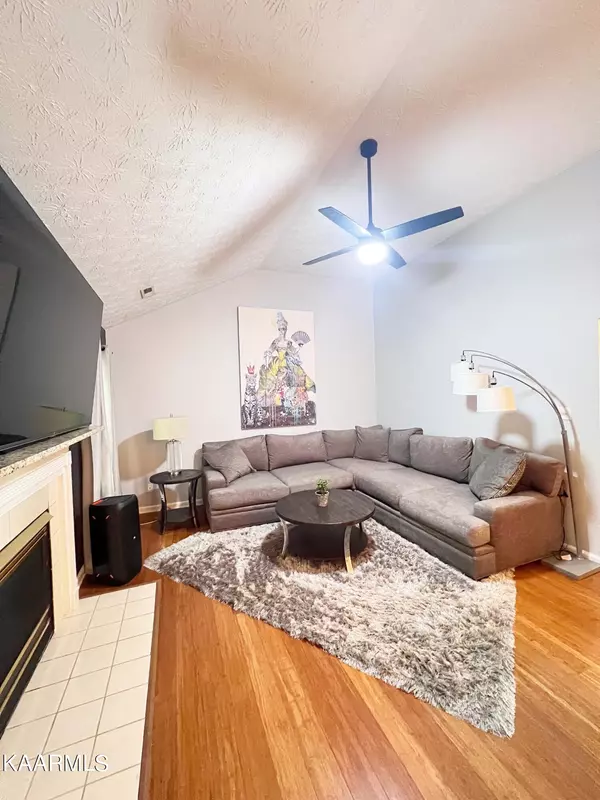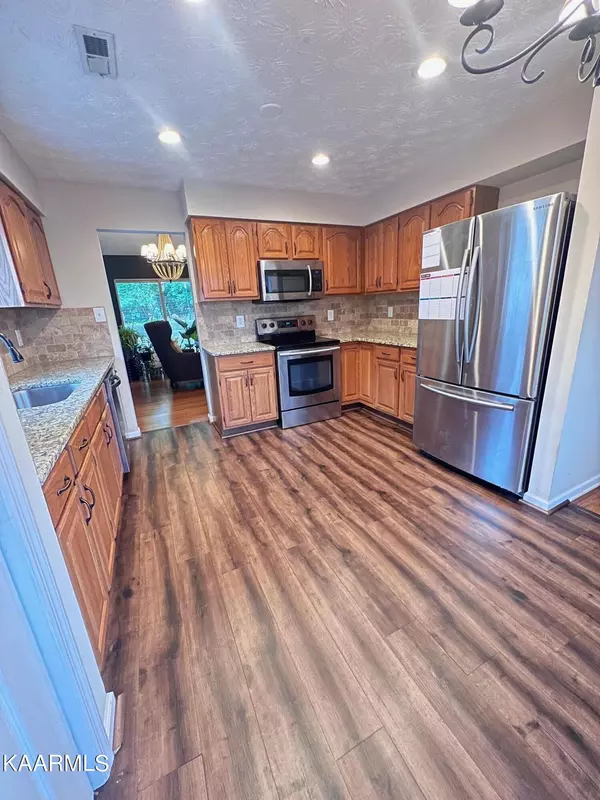$385,000
$370,000
4.1%For more information regarding the value of a property, please contact us for a free consultation.
1116 Ferncliff WAY Knoxville, TN 37923
3 Beds
3 Baths
1,946 SqFt
Key Details
Sold Price $385,000
Property Type Single Family Home
Sub Type Residential
Listing Status Sold
Purchase Type For Sale
Square Footage 1,946 sqft
Price per Sqft $197
Subdivision The Summit At Charles Towne
MLS Listing ID 1224797
Sold Date 06/05/23
Style Traditional
Bedrooms 3
Full Baths 2
Half Baths 1
HOA Fees $193/mo
Originating Board East Tennessee REALTORS® MLS
Year Built 1996
Lot Size 5,662 Sqft
Acres 0.13
Property Description
This charming home is located in a quiet and family-friendly neighborhood, conveniently located in the heart of West Knoxville where you have a community pool, tennis courts and extra storage for boats. Enjoy all the benefits of maintenance free living while owning a nice, detached home with privacy and lush landscaping.
Inside, the home boasts an open floor plan that seamlessly connects the living room, dining room, and kitchen. The living room is bright and airy, with high ceilings. The kitchen is fully equipped with modern appliances and ample counter and storage space.
The bamboo floors throughout most of the main level provide a cozy feel while being easy to maintain and incredibly durable for pets and kids. The primary bedroom is located on one main level, providing privacy and tranquility, while the other two bedrooms are upstairs, perfect for children or guests. All three bedrooms are spacious and bright, and plenty of closet space. The primary bedroom also features large walk in closet, an en-suite bathroom with a walk-in shower.
In addition to the primary bathroom, there is a second full bathroom located near the other two bedrooms, making it easy for everyone in the household to get ready in the morning. The home also includes a half bath, laundry room, and a two-car garage that provides plenty of storage space.
Overall, this 3 bedroom, 2.5 bathroom home offers plenty of space, comfort, and modern amenities, making it the perfect place for a family to call home. Schedule your tour today!
Location
State TN
County Knox County - 1
Area 0.13
Rooms
Other Rooms LaundryUtility, Mstr Bedroom Main Level
Basement Crawl Space
Dining Room Eat-in Kitchen
Interior
Interior Features Cathedral Ceiling(s), Walk-In Closet(s), Eat-in Kitchen
Heating Central, Natural Gas, Electric
Cooling Central Cooling
Flooring Carpet, Vinyl
Fireplaces Number 1
Fireplaces Type Other, Gas Log
Fireplace Yes
Appliance Dishwasher, Disposal, Smoke Detector, Self Cleaning Oven, Security Alarm, Refrigerator, Microwave
Heat Source Central, Natural Gas, Electric
Laundry true
Exterior
Exterior Feature Windows - Insulated, Fence - Privacy, Fence - Wood, Prof Landscaped, Deck
Garage Attached, Main Level
Garage Spaces 2.0
Garage Description Attached, Main Level, Attached
Pool true
Amenities Available Clubhouse, Pool, Tennis Court(s)
View Country Setting
Parking Type Attached, Main Level
Total Parking Spaces 2
Garage Yes
Building
Lot Description Rolling Slope
Faces Going South on Ebenezer, (L) on Nubbins Ridge, (L) on Ferncliff. Home on the Right.
Sewer Public Sewer
Water Public
Architectural Style Traditional
Structure Type Synthetic Stucco,Block,Frame
Schools
Middle Schools West Valley
High Schools Bearden
Others
HOA Fee Include Fire Protection,All Amenities,Trash,Grounds Maintenance
Restrictions Yes
Tax ID 133PD003
Energy Description Electric, Gas(Natural)
Read Less
Want to know what your home might be worth? Contact us for a FREE valuation!

Our team is ready to help you sell your home for the highest possible price ASAP
GET MORE INFORMATION






