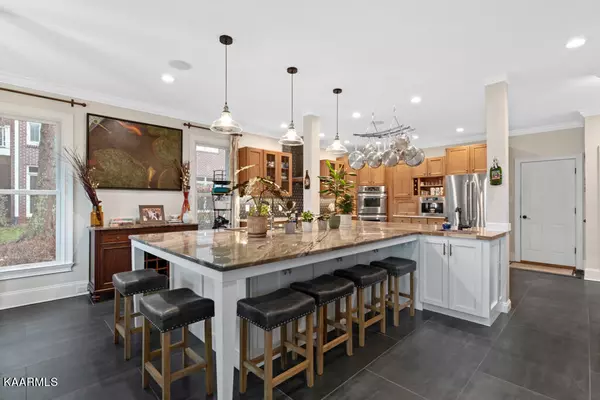$1,150,000
$1,150,000
For more information regarding the value of a property, please contact us for a free consultation.
9010 Linksvue DR Knoxville, TN 37922
5 Beds
5 Baths
5,578 SqFt
Key Details
Sold Price $1,150,000
Property Type Single Family Home
Sub Type Residential
Listing Status Sold
Purchase Type For Sale
Square Footage 5,578 sqft
Price per Sqft $206
Subdivision Gettysvue Unit 4 Revised
MLS Listing ID 1215659
Sold Date 06/08/23
Style Traditional
Bedrooms 5
Full Baths 4
Half Baths 1
HOA Fees $175/mo
Originating Board East Tennessee REALTORS® MLS
Year Built 2000
Lot Size 435 Sqft
Acres 0.01
Property Description
Motivated seller! This home is a rare find! Not only does it have additional living quarters with seperate entry it is perfect for anyone who loves to entertain! Sitting on the 11th fairway of the Gettysvue golf course, The covered back porch is excellent for outdoor dining with uncovered space for grilling. The lower level patio adds extra outdoor space so the party can spread out. The kitchen is a show stopper, with plenty of cabinets for storage, an oversized island that seats 6 and plenty of counter space. The countertops are a mix of quartzite and butcher block. Don't miss the built-in espresso machine, beverage and wine fridges and all new appliances! Also on the main level you will find the home office which features custom shelving, a sunroom with built ins and cabinet space, a huge family room and separate dining room. Four of the bedrooms and the laundry room for added convenience are on the 2nd floor. The stunning master has a sitting area overlooking the golf course & features a vaulted ceiling. There is a double master closet with separate dressing areas for both him and her! Two of the other bedrooms are separated by a true Jack-and-Jill bathroom, and the fourth has it's own ensuite. In the basement you'll find the fifth bedroom, full bath, living room with fireplace, gym, theatre and mini kitchen plus tons of extra storage. This home also includes EV charging and an in-ground dog fence.
Location
State TN
County Knox County - 1
Area 0.01
Rooms
Family Room Yes
Other Rooms Basement Rec Room, LaundryUtility, DenStudy, Sunroom, Addl Living Quarter, Bedroom Main Level, Extra Storage, Office, Breakfast Room, Great Room, Family Room
Basement Finished, Walkout
Dining Room Breakfast Bar, Eat-in Kitchen, Formal Dining Area, Breakfast Room
Interior
Interior Features Cathedral Ceiling(s), Island in Kitchen, Pantry, Walk-In Closet(s), Wet Bar, Breakfast Bar, Eat-in Kitchen
Heating Central, Natural Gas, Electric
Cooling Central Cooling
Flooring Carpet, Hardwood, Tile
Fireplaces Number 2
Fireplaces Type Wood Burning, Gas Log
Fireplace Yes
Appliance Central Vacuum, Dishwasher, Disposal, Gas Grill, Smoke Detector
Heat Source Central, Natural Gas, Electric
Laundry true
Exterior
Exterior Feature Windows - Insulated, Patio, Porch - Covered, Deck
Garage Garage Door Opener, Attached, Side/Rear Entry, Main Level
Garage Spaces 3.0
Garage Description Attached, SideRear Entry, Garage Door Opener, Main Level, Attached
Pool true
Amenities Available Clubhouse, Golf Course, Playground, Recreation Facilities, Pool, Tennis Court(s)
View Golf Course
Porch true
Parking Type Garage Door Opener, Attached, Side/Rear Entry, Main Level
Total Parking Spaces 3
Garage Yes
Building
Lot Description Golf Community, Level, Rolling Slope
Faces Ebenezer entrance into Gettysvue to home on Left on Linksvue Drive. Sign on property.
Sewer Public Sewer
Water Public
Architectural Style Traditional
Structure Type Brick,Frame
Others
HOA Fee Include Some Amenities
Restrictions Yes
Tax ID 132NA031
Energy Description Electric, Gas(Natural)
Read Less
Want to know what your home might be worth? Contact us for a FREE valuation!

Our team is ready to help you sell your home for the highest possible price ASAP
GET MORE INFORMATION






