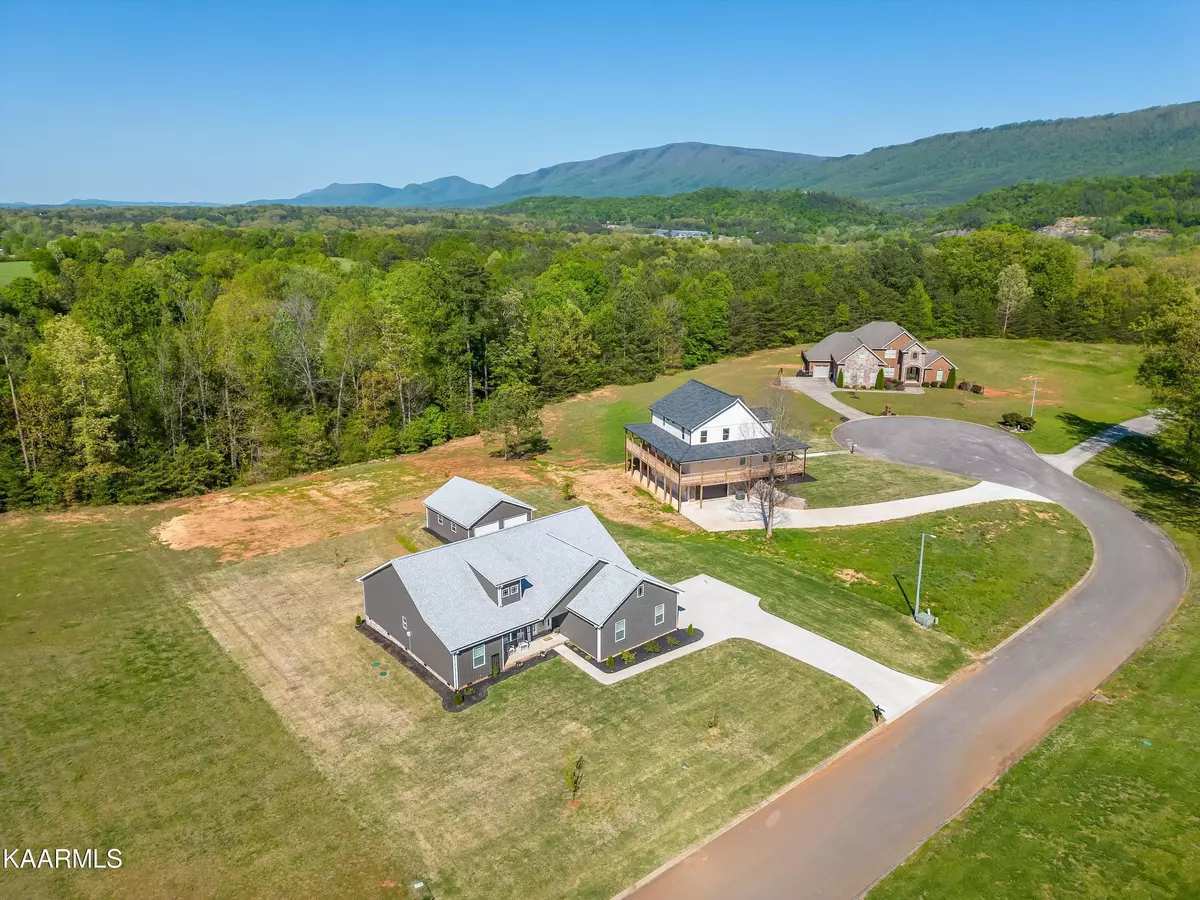$450,000
$450,000
For more information regarding the value of a property, please contact us for a free consultation.
143 Hunters WAY Benton, TN 37307
3 Beds
3 Baths
2,126 SqFt
Key Details
Sold Price $450,000
Property Type Single Family Home
Sub Type Residential
Listing Status Sold
Purchase Type For Sale
Square Footage 2,126 sqft
Price per Sqft $211
Subdivision Mountain Meadows
MLS Listing ID 1224445
Sold Date 06/07/23
Style Traditional
Bedrooms 3
Full Baths 2
Half Baths 1
Originating Board East Tennessee REALTORS® MLS
Year Built 2021
Lot Size 0.860 Acres
Acres 0.86
Lot Dimensions 140x294x114x299
Property Description
LIKE-NEW SINGLE LEVEL HOME | MOUNTAIN VIEWS - Situated in the Tennessee Valley bordering the Cherokee National Forest, this stunning home is move-in ready and waiting for you to enjoy those summer weekends on Parksville Lake or rafting down the Ocoee River! Immaculate curb appeal welcomes you onto the rocking chair front porch leading inside to the spacious, open common area that serves as the ideal spot for gathering. A cathedral ceiling with tall window provides plenty of natural lighting. This kitchen is a chef's dream with granite counters, plenty of cabinet space, stainless appliances, and oversized island workspace with kitchen bar seating. Additional dining options include a breakfast area and formal open dining area. Step into your own retreat in the primary suite including a tile walk-in shower and double bowl vanity with granite counters. Two additional bedrooms and a bathroom round off the rest of the home. A detached garage gives you the space you need for additional storage, a workshop, or room for securing more vehicles. The wooden deck overlooks the spacious, tree lined back yard. On .86 acres just minutes from plenty of fun outdoor activities, this home is waiting for you!
Location
State TN
County Polk County - 46
Area 0.86
Rooms
Other Rooms LaundryUtility, Bedroom Main Level, Mstr Bedroom Main Level
Basement Crawl Space
Dining Room Breakfast Bar
Interior
Interior Features Cathedral Ceiling(s), Island in Kitchen, Walk-In Closet(s), Breakfast Bar, Eat-in Kitchen
Heating Central, Electric
Cooling Central Cooling
Flooring Laminate, Tile
Fireplaces Type None
Fireplace No
Appliance Dishwasher, Microwave
Heat Source Central, Electric
Laundry true
Exterior
Exterior Feature Windows - Vinyl, Windows - Insulated, Porch - Covered, Deck
Garage Attached, Detached
Garage Spaces 4.0
Garage Description Attached, Detached, Attached
View Mountain View
Parking Type Attached, Detached
Total Parking Spaces 4
Garage Yes
Building
Lot Description Level
Faces From I-40 W, merge left onto I-75 toward Chattanooga, in 32.6 miles take Exit 52 for TN-305, slight left onto the state 305 ramp and continue straight, in 5 miles turn left onto Green St, .3 miles continue left onto White St, in 8.8 miles right onto US-411, in 14.8 miles left onto Welcome Valley Rd, left onto Hunters Way, home is on the left. SOP.
Sewer Public Sewer
Water Public
Architectural Style Traditional
Additional Building Workshop
Structure Type Vinyl Siding,Shingle Shake,Frame
Schools
Middle Schools Chilhowee
High Schools Polk County
Others
Restrictions Yes
Tax ID 045K A 011.00
Energy Description Electric
Read Less
Want to know what your home might be worth? Contact us for a FREE valuation!

Our team is ready to help you sell your home for the highest possible price ASAP
GET MORE INFORMATION






