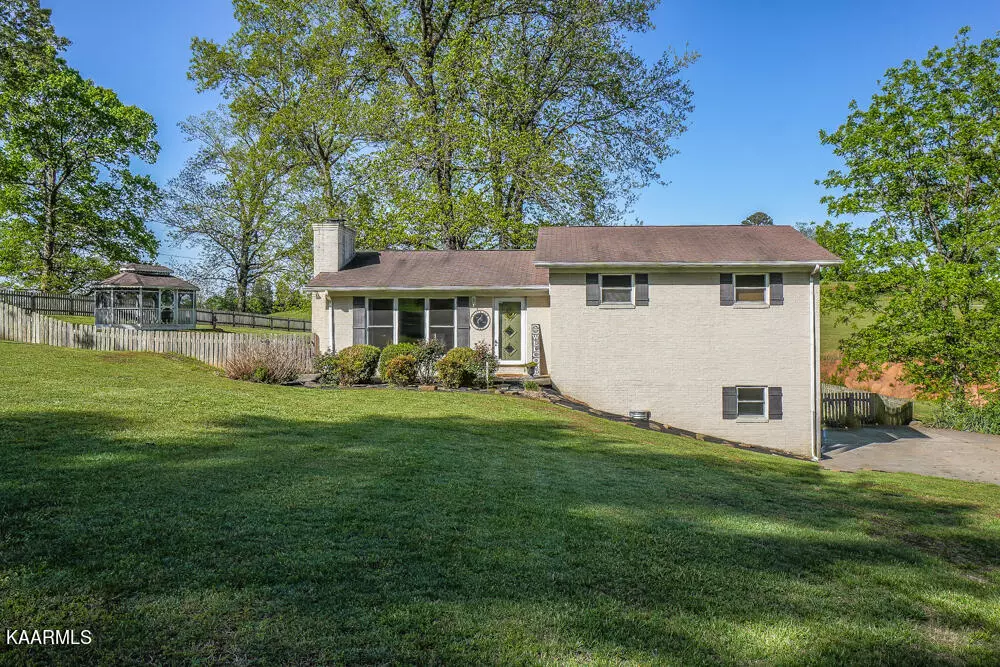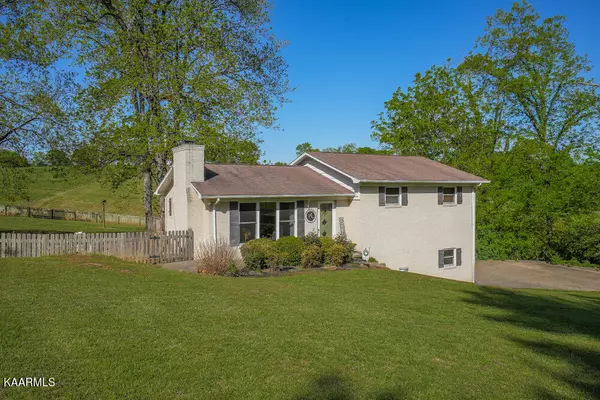$400,000
$399,900
For more information regarding the value of a property, please contact us for a free consultation.
1541 Salem Loop Rd Greenback, TN 37742
3 Beds
2 Baths
1,750 SqFt
Key Details
Sold Price $400,000
Property Type Single Family Home
Sub Type Residential
Listing Status Sold
Purchase Type For Sale
Square Footage 1,750 sqft
Price per Sqft $228
MLS Listing ID 1224894
Sold Date 06/07/23
Style Traditional
Bedrooms 3
Full Baths 1
Half Baths 1
Originating Board East Tennessee REALTORS® MLS
Year Built 1967
Lot Size 1.920 Acres
Acres 1.92
Property Description
ENJOY COUNTRY LIVING when you buy this well maintained home on nearly 2 acres. Surrounded by pasture land, the large yard is fenced for safety or for dogs and children. The refinished original hardwood floors are gleaming inside the house. Eat-in kitchen is spacious enough for a table and chairs plus plenty of cabinets and work area. Three bedrooms share one bath, but there is a door from the owners' bedroom to the bath. Main living room features a wood burning stove for supplemental heat. Downstairs is a bonus room with woodburning fireplace. Another large room consists of a half bath plus laundry hook-ups. There are also laundry hook-ups in the main level bath. A large patio outside is great for entertaining and there is a screened gazebo too! You have to see this one to believe the value!
Location
State TN
County Blount County - 28
Area 1.92
Rooms
Family Room Yes
Other Rooms Basement Rec Room, LaundryUtility, Bedroom Main Level, Extra Storage, Family Room, Mstr Bedroom Main Level
Basement Partially Finished, Plumbed, Walkout
Dining Room Eat-in Kitchen
Interior
Interior Features Eat-in Kitchen
Heating Central, Forced Air, Propane, Electric
Cooling Central Cooling, Ceiling Fan(s)
Flooring Hardwood, Tile
Fireplaces Number 2
Fireplaces Type Brick, Wood Burning, Wood Burning Stove
Fireplace Yes
Appliance Dishwasher, Dryer, Smoke Detector, Refrigerator, Washer
Heat Source Central, Forced Air, Propane, Electric
Laundry true
Exterior
Exterior Feature Windows - Insulated, Patio
Parking Features Garage Door Opener, Attached, Basement, Off-Street Parking
Garage Spaces 2.0
Garage Description Attached, Basement, Garage Door Opener, Off-Street Parking, Attached
View Country Setting
Porch true
Total Parking Spaces 2
Garage Yes
Building
Lot Description Rolling Slope
Faces 129-S past airport; bear right toward Foothills Mall; turn right on Foothills Mall Drive; turn right on Morganton Road; turn right on Walker Road; left on Salem Loop; right on Salem Loop to house on left
Sewer Septic Tank
Water Public
Architectural Style Traditional
Additional Building Gazebo
Structure Type Brick,Frame
Schools
Middle Schools Union Grove
High Schools William Blount
Others
Restrictions No
Tax ID 077 001.03
Energy Description Electric, Propane
Read Less
Want to know what your home might be worth? Contact us for a FREE valuation!

Our team is ready to help you sell your home for the highest possible price ASAP





