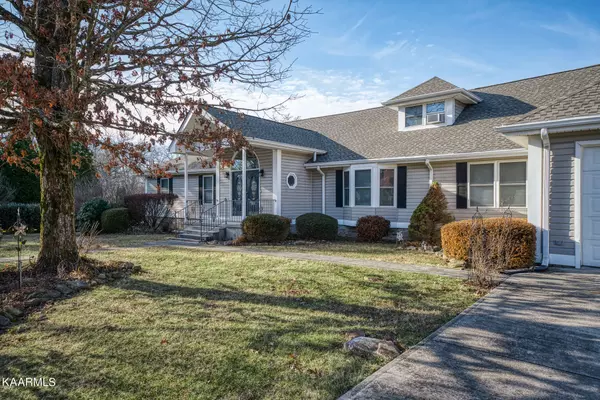$475,000
$475,000
For more information regarding the value of a property, please contact us for a free consultation.
293 Sherman DR Crossville, TN 38555
3 Beds
4 Baths
3,464 SqFt
Key Details
Sold Price $475,000
Property Type Single Family Home
Sub Type Residential
Listing Status Sold
Purchase Type For Sale
Square Footage 3,464 sqft
Price per Sqft $137
Subdivision Shorewood Acres Ph Ii
MLS Listing ID 1208017
Sold Date 06/01/23
Style Traditional
Bedrooms 3
Full Baths 4
Originating Board East Tennessee REALTORS® MLS
Year Built 1999
Lot Size 0.850 Acres
Acres 0.85
Lot Dimensions 126.83x275 IRR
Property Description
Talk about BANG for your BUCK!! This home features almost 3500sf with almost an acre on a quiet cul-de-sac!! Inside, the 2 story foyer has custom oak staircase. There is a large living room and formal dining with a bay window, built-ins & a window seat. The GREAT room has 2 story ceiling & fireplace with gas logs, new light fixtures & laminate flooring. The eat-in kitchen has custom cabinets, nice amount of work space, pantry, gas range, new stainless dishwasher. The spacious master is on the main level with a newly remodeled bath including: walk-in tile shower, his/her vanities with stone tops & vessel sinks, large walk-in closet. Also on the main level: 2 guest bedrooms, 2 additional full baths & HUGE laundry room. Upstairs, there is over 400sf bonus room with a full bath(see supplement) a catwalk overlooking the great room and the foyer. There is also 21x16 unfinished attic space that could be finished or used for additional storage. This home has tons of storage including almost 600sf of concrete crawlspace area off from the oversized garage and the storage shed in the backyard. Outside, the roof was just replaced with a 30 year dimensional shingle. The deck offers a great space for entertaining and was recently stained. There is a 16x32 Kayak brand(www.kayakpools.com) above ground pool overlooking the private backyard. This home has so much to offer and is only a few miles to town!! Call today for more information!! *Buyer to verify all information & measurements before making an informed offer*
Location
State TN
County Cumberland County - 34
Area 0.85
Rooms
Other Rooms LaundryUtility, DenStudy, Extra Storage, Breakfast Room, Mstr Bedroom Main Level
Basement Crawl Space, Partially Finished, Other
Dining Room Breakfast Bar, Eat-in Kitchen, Formal Dining Area
Interior
Interior Features Cathedral Ceiling(s), Pantry, Walk-In Closet(s), Breakfast Bar, Eat-in Kitchen
Heating Central, Natural Gas, Electric
Cooling Central Cooling, Ceiling Fan(s)
Flooring Laminate, Vinyl
Fireplaces Number 1
Fireplaces Type Gas, Gas Log
Fireplace Yes
Appliance Dishwasher, Smoke Detector, Self Cleaning Oven
Heat Source Central, Natural Gas, Electric
Laundry true
Exterior
Exterior Feature Windows - Vinyl, Windows - Insulated, Pool - Swim(Abv Grd), Porch - Covered, Deck
Garage Garage Door Opener, Attached, Main Level, Off-Street Parking
Garage Spaces 2.0
Garage Description Attached, Garage Door Opener, Main Level, Off-Street Parking, Attached
View Country Setting
Parking Type Garage Door Opener, Attached, Main Level, Off-Street Parking
Total Parking Spaces 2
Garage Yes
Building
Lot Description Cul-De-Sac, Irregular Lot, Level
Faces From Miller Ave: Take Lantana Rd to RIGHT on Kearney Dr, at the stop sign turn LEFT onto Lee Dr. Turn RIGHT onto Sherman Dr. The house will be LEFT.
Sewer Septic Tank
Water Public
Architectural Style Traditional
Additional Building Storage
Structure Type Vinyl Siding,Brick,Frame
Schools
Middle Schools South Cumberland
High Schools Cumberland County
Others
Restrictions Yes
Tax ID 125 031.08
Energy Description Electric, Gas(Natural)
Read Less
Want to know what your home might be worth? Contact us for a FREE valuation!

Our team is ready to help you sell your home for the highest possible price ASAP
GET MORE INFORMATION






