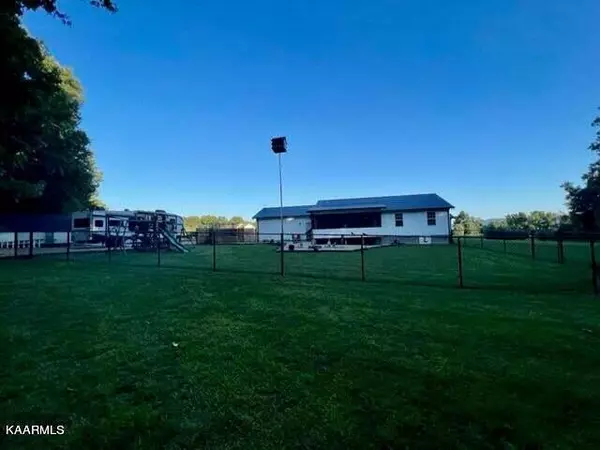$405,000
$400,000
1.3%For more information regarding the value of a property, please contact us for a free consultation.
286 Hinch Mountain View Rd Crossville, TN 38555
3 Beds
2 Baths
1,742 SqFt
Key Details
Sold Price $405,000
Property Type Single Family Home
Sub Type Residential
Listing Status Sold
Purchase Type For Sale
Square Footage 1,742 sqft
Price per Sqft $232
Subdivision Panther Valley Estates
MLS Listing ID 1218992
Sold Date 06/01/23
Style Traditional
Bedrooms 3
Full Baths 2
Originating Board East Tennessee REALTORS® MLS
Year Built 2014
Lot Size 1.410 Acres
Acres 1.41
Property Description
CHARMING, best describes this adorable 2014 3 bedroom, 2 bath home on 1.41 acres, (+/-) located in the much-desired Homestead area. GORGEOUS white kitchen cabinets, granite countertops, engineered hardwood flooring and tile in the wet areas throughout the home. All kitchen appliances, washer & dryer are included with the home. Living room has a STUNNING stone fireplace, primary bedroom offers a large walk-in closet, primary bath has granite countertops, and walk-in shower. Guest bath has tub/shower combo with granite countertops. Large screened in back porch with a view of the fenced in back yard and fire pit. *NEW HVAC 2022 *STORM SHELTHER *SECURITY CAMERAS * RV ELECTRIC HOOKUP *CONDUIT FOR FUTURE DETACHED GARAGE (buyers to verify all information before making an offer)
Location
State TN
County Cumberland County - 34
Area 1.41
Rooms
Other Rooms Sunroom, Split Bedroom
Basement Crawl Space
Dining Room Eat-in Kitchen
Interior
Interior Features Cathedral Ceiling(s), Pantry, Walk-In Closet(s), Eat-in Kitchen
Heating Central, Natural Gas
Cooling Central Cooling
Flooring Hardwood, Tile
Fireplaces Number 1
Fireplaces Type Gas, Stone, Ventless
Fireplace Yes
Window Features Drapes
Appliance Dishwasher, Dryer, Smoke Detector, Security Alarm, Refrigerator, Microwave, Washer
Heat Source Central, Natural Gas
Exterior
Exterior Feature Window - Energy Star, Windows - Vinyl, Fenced - Yard, Porch - Screened, Fence - Chain, Doors - Storm
Garage Garage Door Opener, Attached, RV Parking, Main Level
Garage Spaces 2.0
Garage Description Attached, RV Parking, Garage Door Opener, Main Level, Attached
View Country Setting, Wooded, Seasonal Mountain
Parking Type Garage Door Opener, Attached, RV Parking, Main Level
Total Parking Spaces 2
Garage Yes
Building
Lot Description Private, Other, Wooded, Irregular Lot, Level
Faces 127 S, left @ 127 intersection at homestead school, 1/2 mile turn right on Crab Apple Road, Right onto Hinch Mountain view Rd, Home is on the right, sign on property.
Sewer Septic Tank
Water Public
Architectural Style Traditional
Additional Building Storage
Structure Type Vinyl Siding,Brick,Block,Frame
Others
Restrictions Yes
Tax ID 139C B 007.00
Energy Description Gas(Natural)
Acceptable Financing New Loan, Cash, Conventional
Listing Terms New Loan, Cash, Conventional
Read Less
Want to know what your home might be worth? Contact us for a FREE valuation!

Our team is ready to help you sell your home for the highest possible price ASAP
GET MORE INFORMATION






