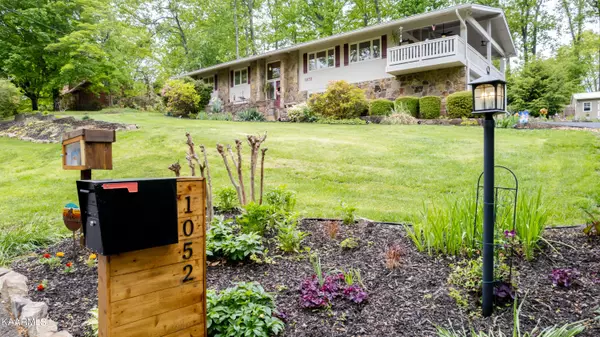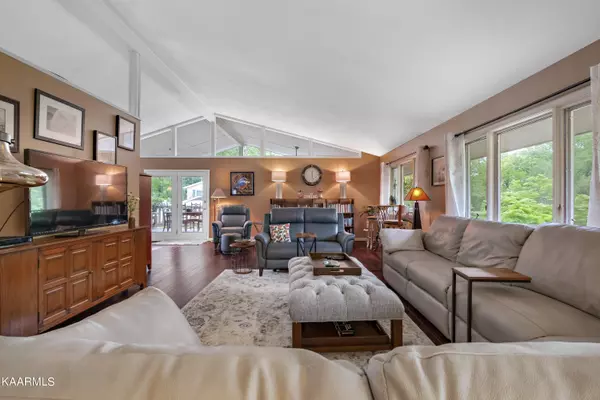$482,500
$495,000
2.5%For more information regarding the value of a property, please contact us for a free consultation.
1052 Outer DR Oak Ridge, TN 37830
4 Beds
3 Baths
3,300 SqFt
Key Details
Sold Price $482,500
Property Type Single Family Home
Sub Type Residential
Listing Status Sold
Purchase Type For Sale
Square Footage 3,300 sqft
Price per Sqft $146
Subdivision Oak Hills Estates
MLS Listing ID 1225256
Sold Date 05/31/23
Style Contemporary
Bedrooms 4
Full Baths 3
Originating Board East Tennessee REALTORS® MLS
Year Built 1968
Lot Size 0.460 Acres
Acres 0.46
Property Description
This Beautiful well maintained 4-bedroom 3 bath home in desirable Oak Hills Estates with 3,300 sq ft. The living space, Great Room, Kitchen and Dining open up with vaulted ceilings and lots of natural light. This home has all the family living and entertaining space you could ask for with beautiful landscaping surrounding all the outdoor entertaining spaces.
The main level has been upgraded to all hardwood and tile. Your family and friends can gather in the large 25.5x15 Great Room and you can step out to the spacious covered deck with vaulted ceiling, which has room for grilling, eating area with separate large sitting area to relax or entertain. The master is on the main with private bath and two other guest rooms on the main level have a shared bath.
The large Kitchen has vaulted ceiling with tons of cabinets, storage and custom built in desk with eat in kitchen area. From the kitchen you can step out to the huge (Trex) deck with an outdoor covered grilling area, eating areas, hot tub, and game area. There is a custom fire pit in an area of the backyard among the gardens for relaxing. All outdoor areas are surrounded by the beautiful gardens and flowers.
Lower level, opens to the family/media room with a beautiful stone wood burning fireplace. There is an office area, a third guest room and the third bath on the lower level with a large workshop/extra storage and large utility room.
Location
State TN
County Roane County - 31
Area 0.46
Rooms
Family Room Yes
Other Rooms Basement Rec Room, LaundryUtility, Workshop, Bedroom Main Level, Extra Storage, Office, Breakfast Room, Great Room, Family Room, Mstr Bedroom Main Level
Basement Finished, Walkout
Dining Room Eat-in Kitchen, Formal Dining Area
Interior
Interior Features Cathedral Ceiling(s), Pantry, Eat-in Kitchen
Heating Central, Natural Gas, Electric
Cooling Central Cooling, Ceiling Fan(s)
Flooring Carpet, Hardwood, Tile
Fireplaces Number 1
Fireplaces Type Stone, Wood Burning
Fireplace Yes
Appliance Dishwasher, Disposal, Dryer, Smoke Detector, Self Cleaning Oven, Refrigerator, Microwave, Washer
Heat Source Central, Natural Gas, Electric
Laundry true
Exterior
Exterior Feature Windows - Insulated, Porch - Covered, Prof Landscaped, Deck, Cable Available (TV Only), Doors - Storm
Garage Garage Door Opener, Attached, Basement
Garage Spaces 2.0
Garage Description Attached, Basement, Garage Door Opener, Attached
View Country Setting, Other
Parking Type Garage Door Opener, Attached, Basement
Total Parking Spaces 2
Garage Yes
Building
Lot Description Private, Level, Rolling Slope
Faces GPS is correct. Pellissippi Parkway into Oak Ridge, left onto Oak Ridge Turnpike, right onto Nebraska Avenue, turn Left onto West Outer Drive, to home on right with sign in the yard.
Sewer Public Sewer
Water Public
Architectural Style Contemporary
Additional Building Storage
Structure Type Stone,Frame
Others
Restrictions No
Tax ID 009I C 007.00
Energy Description Electric, Gas(Natural)
Read Less
Want to know what your home might be worth? Contact us for a FREE valuation!

Our team is ready to help you sell your home for the highest possible price ASAP
GET MORE INFORMATION






