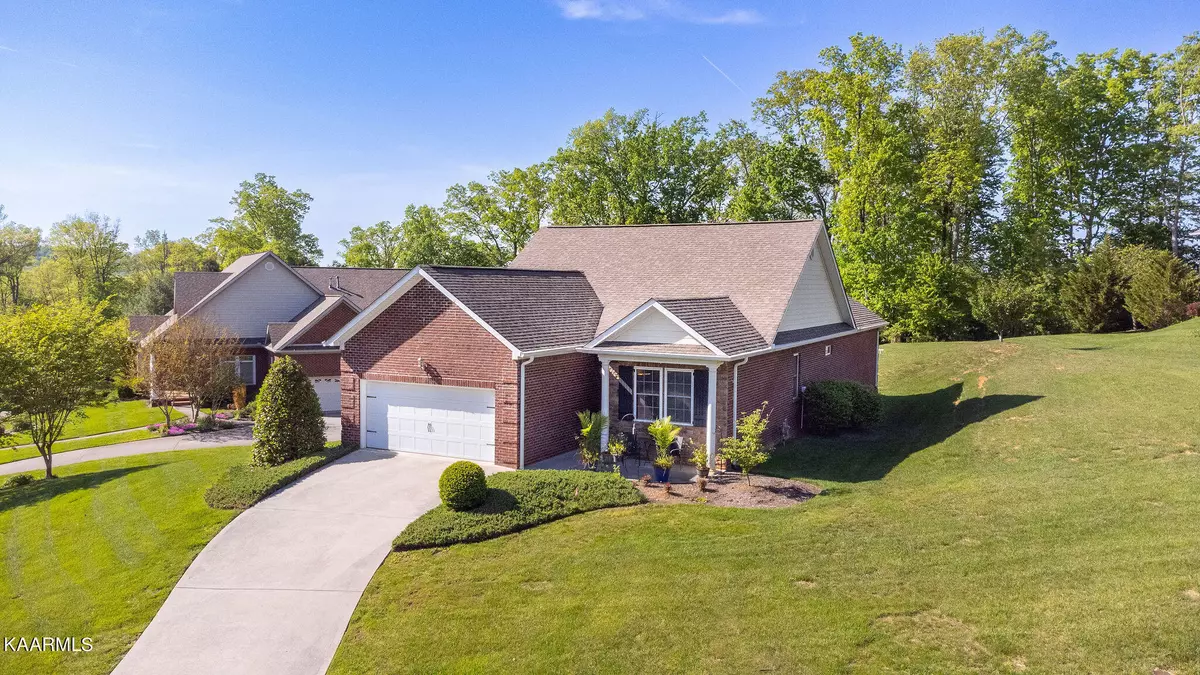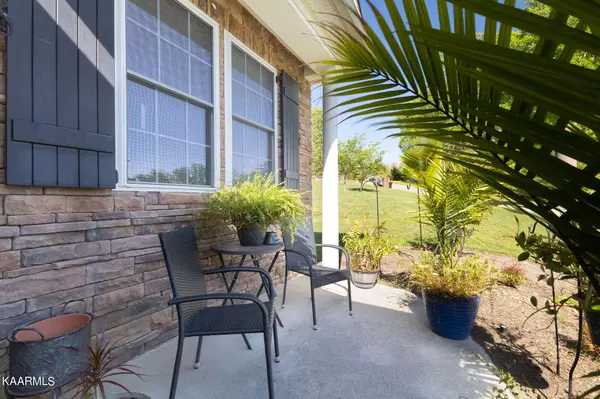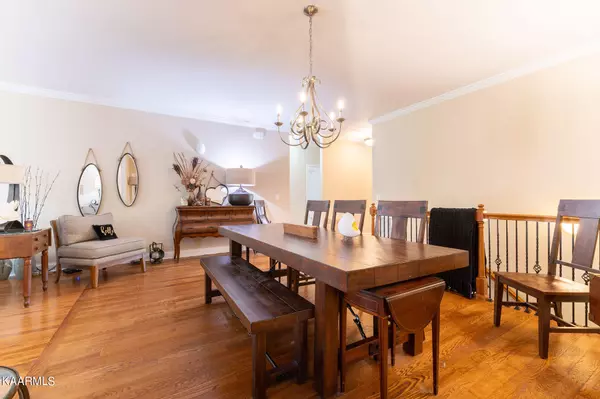$468,000
$475,000
1.5%For more information regarding the value of a property, please contact us for a free consultation.
2202 Mountain DR Lenoir City, TN 37772
3 Beds
2 Baths
2,054 SqFt
Key Details
Sold Price $468,000
Property Type Condo
Sub Type Condominium
Listing Status Sold
Purchase Type For Sale
Square Footage 2,054 sqft
Price per Sqft $227
Subdivision Traditions At Avalon Phase 1
MLS Listing ID 1223618
Sold Date 06/01/23
Style Traditional
Bedrooms 3
Full Baths 2
HOA Fees $245/mo
Originating Board East Tennessee REALTORS® MLS
Year Built 2010
Lot Size 435 Sqft
Acres 0.01
Property Description
Absolutely stunning 3BR/2BA all brick basement rancher in Avalon features an open concept, split bedroom floor plan with formal dining area, breakfast bar and eat in kitchen. The unfinished basement offers 2000+square feet of possibilities and has been prepped and framed for you! Enjoy one level, low maintenance living and the opportunity to experience Avalon amenities such as golf, tennis, beautiful neighborhood pool and more! Showings scheduled to begin 4/26!
Location
State TN
County Loudon County - 32
Area 0.01
Rooms
Other Rooms LaundryUtility, Extra Storage, Office, Breakfast Room, Mstr Bedroom Main Level, Split Bedroom
Basement Unfinished, Walkout
Dining Room Breakfast Bar, Eat-in Kitchen, Formal Dining Area
Interior
Interior Features Pantry, Walk-In Closet(s), Breakfast Bar, Eat-in Kitchen
Heating Central, Natural Gas, Electric
Cooling Central Cooling
Flooring Hardwood, Tile
Fireplaces Number 1
Fireplaces Type Gas Log
Fireplace Yes
Appliance Dishwasher, Disposal, Gas Stove, Smoke Detector, Self Cleaning Oven, Refrigerator, Microwave
Heat Source Central, Natural Gas, Electric
Laundry true
Exterior
Exterior Feature Windows - Insulated, Porch - Covered, Deck
Parking Features Garage Door Opener, Attached, Main Level
Garage Spaces 2.0
Garage Description Attached, Garage Door Opener, Main Level, Attached
Pool true
Community Features Sidewalks
Amenities Available Clubhouse, Golf Course, Pool, Tennis Court(s)
View Country Setting
Total Parking Spaces 2
Garage Yes
Building
Lot Description Level, Rolling Slope
Faces W On Kingston Pike about 6.5 miles then right on Oak Chase Blvd. Left on Mountain B Drive condo is on left near end of the road.
Sewer Public Sewer
Water Public
Architectural Style Traditional
Structure Type Brick,Frame
Schools
Middle Schools North
High Schools Loudon
Others
HOA Fee Include Building Exterior,Some Amenities,Grounds Maintenance
Restrictions Yes
Tax ID 010C A 019.00
Energy Description Electric, Gas(Natural)
Acceptable Financing Cash, Conventional
Listing Terms Cash, Conventional
Read Less
Want to know what your home might be worth? Contact us for a FREE valuation!

Our team is ready to help you sell your home for the highest possible price ASAP





