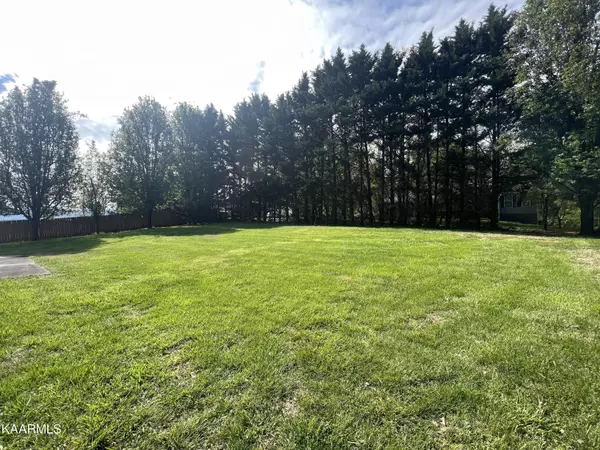$335,000
$335,000
For more information regarding the value of a property, please contact us for a free consultation.
1621 Cavet DR Maryville, TN 37803
3 Beds
2 Baths
1,890 SqFt
Key Details
Sold Price $335,000
Property Type Single Family Home
Sub Type Residential
Listing Status Sold
Purchase Type For Sale
Square Footage 1,890 sqft
Price per Sqft $177
Subdivision Cavet Station
MLS Listing ID 1223720
Sold Date 05/31/23
Style Traditional
Bedrooms 3
Full Baths 2
Originating Board East Tennessee REALTORS® MLS
Year Built 1998
Lot Size 0.490 Acres
Acres 0.49
Property Description
Welcome to this one owner Ranch home with AMAZING mountain views! Located in an established neighborhood with only one ingress/egress. The home offers a 2 car garage, rocking chair front porch, level back yard with privacy trees and a patio. The inside offers custom Oak cabinetry, wood floors, vaulted family room with gas FP, Breakfast room with breakfast bar and flex space perfect for formal dining or office. Additionally, there are 3BR's and 2.5 BA's. The attic offers loads of floored storage. This home is priced to sell fast! The Zillow Zestimate is $393,000. Needs some updating.
Location
State TN
County Blount County - 28
Area 0.49
Rooms
Other Rooms LaundryUtility, DenStudy, Bedroom Main Level, Extra Storage, Breakfast Room, Great Room, Mstr Bedroom Main Level
Basement Crawl Space
Dining Room Breakfast Bar, Formal Dining Area, Breakfast Room
Interior
Interior Features Cathedral Ceiling(s), Island in Kitchen, Pantry, Walk-In Closet(s), Breakfast Bar
Heating Central, Heat Pump, Electric
Cooling Central Cooling, Ceiling Fan(s)
Flooring Carpet, Hardwood, Vinyl
Fireplaces Number 1
Fireplaces Type Gas Log
Fireplace Yes
Appliance Dishwasher, Self Cleaning Oven, Microwave
Heat Source Central, Heat Pump, Electric
Laundry true
Exterior
Exterior Feature Windows - Vinyl, Windows - Insulated, Patio, Porch - Covered, Cable Available (TV Only)
Garage Attached, Main Level
Garage Spaces 2.0
Garage Description Attached, Main Level, Attached
View Mountain View, Country Setting
Porch true
Parking Type Attached, Main Level
Total Parking Spaces 2
Garage Yes
Building
Lot Description Level, Rolling Slope
Faces Hwy 411 S to L on Sandy Springs d to R on Old Niles Ferry to L on Mint Rd to L one Cavet Station GPS should get you to the front door.
Sewer Septic Tank
Water Public
Architectural Style Traditional
Structure Type Vinyl Siding,Block,Frame
Schools
Middle Schools Carpenters
High Schools William Blount
Others
Restrictions Yes
Tax ID 102H A 023.00
Energy Description Electric
Acceptable Financing New Loan, Cash, Conventional
Listing Terms New Loan, Cash, Conventional
Read Less
Want to know what your home might be worth? Contact us for a FREE valuation!

Our team is ready to help you sell your home for the highest possible price ASAP
GET MORE INFORMATION






