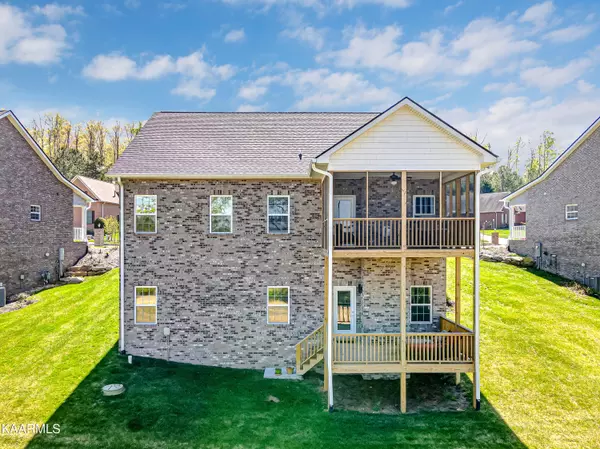$485,000
$475,000
2.1%For more information regarding the value of a property, please contact us for a free consultation.
557 Timberline DR Lenoir City, TN 37772
3 Beds
3 Baths
2,531 SqFt
Key Details
Sold Price $485,000
Property Type Single Family Home
Sub Type Residential
Listing Status Sold
Purchase Type For Sale
Square Footage 2,531 sqft
Price per Sqft $191
Subdivision The Legends At Avalon
MLS Listing ID 1223916
Sold Date 05/26/23
Style Traditional
Bedrooms 3
Full Baths 2
Half Baths 1
HOA Fees $106/ann
Originating Board East Tennessee REALTORS® MLS
Year Built 2021
Lot Size 0.290 Acres
Acres 0.29
Property Description
Welcome to your dream home! This stunning 3BR/2.5BA home boasts a modern open floor plan & is located in the golf course subdivision of Avalon. Built just one year ago, this home has been meticulously maintained and is in immaculate condition. The open floor plan is perfect for entertaining guests or spending quality time with loved ones. The kitchen features gorgeous granite countertops, stainless steel appliances, and plenty of cabinet space for all your storage needs. The main level master suite is a true oasis, with a large walk-in closet and a luxurious en-suite bathroom complete with a double vanity & fully tiled oversized shower. The walkout basement features 2 additional bedrooms, one full bathroom & a large rec room. This home features 2 covered decks overlooking the golf course. Less than 5 minutes from Farragut/W. Knoxville, a truly gorgeous, move-in ready home!
Location
State TN
County Loudon County - 32
Area 0.29
Rooms
Family Room Yes
Other Rooms Basement Rec Room, LaundryUtility, Extra Storage, Family Room, Mstr Bedroom Main Level
Basement Finished, Walkout
Interior
Interior Features Island in Kitchen, Pantry, Walk-In Closet(s), Eat-in Kitchen
Heating Central, Natural Gas, Electric
Cooling Central Cooling, Ceiling Fan(s)
Flooring Hardwood, Tile
Fireplaces Number 2
Fireplaces Type Other, Marble, Gas Log
Fireplace Yes
Appliance Dishwasher, Disposal, Smoke Detector, Self Cleaning Oven, Refrigerator, Microwave
Heat Source Central, Natural Gas, Electric
Laundry true
Exterior
Exterior Feature Windows - Vinyl, Porch - Covered, Prof Landscaped, Deck
Parking Features Garage Door Opener, Attached, Main Level, Off-Street Parking
Garage Spaces 2.0
Garage Description Attached, Garage Door Opener, Main Level, Off-Street Parking, Attached
Pool true
Amenities Available Clubhouse, Golf Course, Pool
View Golf Course
Total Parking Spaces 2
Garage Yes
Building
Lot Description Golf Community, Golf Course Front
Faces I-40 W/I-75 S to Watt Rd, Turn left onto Watt Rd, Turn right onto Hickory Creek Rd, Turn left to stay on Hickory Creek Rd, Turn left onto Oak Chase Blvd, Slight right to stay on Oak Chase Blvd, Turn right onto Timberline Dr, Property is on the right
Sewer Public Sewer
Water Public
Architectural Style Traditional
Structure Type Vinyl Siding,Brick,Block
Schools
Middle Schools North
High Schools Loudon
Others
HOA Fee Include Some Amenities,Grounds Maintenance
Restrictions Yes
Tax ID 006M C 014.00
Energy Description Electric, Gas(Natural)
Read Less
Want to know what your home might be worth? Contact us for a FREE valuation!

Our team is ready to help you sell your home for the highest possible price ASAP





