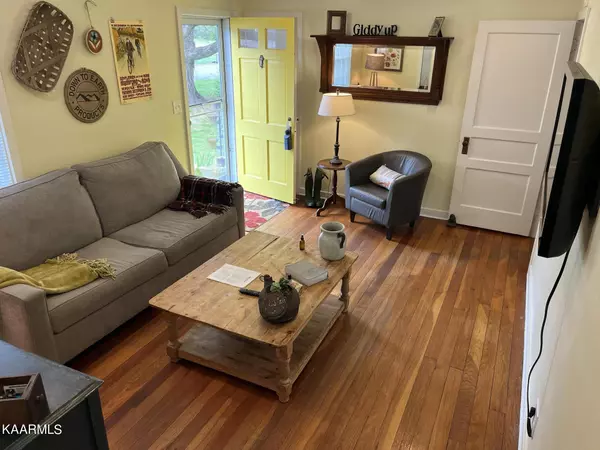$215,000
$200,000
7.5%For more information regarding the value of a property, please contact us for a free consultation.
903 Valley Vista DR Loudon, TN 37774
3 Beds
1 Bath
1,041 SqFt
Key Details
Sold Price $215,000
Property Type Single Family Home
Sub Type Residential
Listing Status Sold
Purchase Type For Sale
Square Footage 1,041 sqft
Price per Sqft $206
Subdivision Valley Vista
MLS Listing ID 1223108
Sold Date 05/30/23
Style Traditional
Bedrooms 3
Full Baths 1
Originating Board East Tennessee REALTORS® MLS
Year Built 1940
Lot Size 6,098 Sqft
Acres 0.14
Property Description
Darling Loudon 3BR 1 Updated Bath Ranch Home 1 Car Carport. Updated kitchen with open Shelving and updated Countertops with Brand New Flooring '23. Laundry Room with Custom Barn style Doors and additional Pantry Storage. Wonderful Master boasts Window Seat and custom Builtins. Custom Builtin Office Desk Area. Some Original Hardwood Floors Throughout. New Sewer Line '14 and Water line '22 Can lighting updates. Pull Down Attic Storage in Insulated Attic. Anderson Storm door on front door. 10x12 Storage shed stays alongside raised garden bed. Mature trees and perineal flower beds now beginning to show off! Walking Distance to Schools, Shops, Parks. 5 Min from Interstate. 15 Min to Lenoir City- 25min to W Knox. 1 Year Home Warranty with acceptable contract. Hurry! This Gem Wont Last!
Location
State TN
County Loudon County - 32
Area 0.14
Rooms
Other Rooms LaundryUtility, Extra Storage, Mstr Bedroom Main Level
Basement Crawl Space
Dining Room Eat-in Kitchen
Interior
Interior Features Pantry, Eat-in Kitchen
Heating Central, Natural Gas
Cooling Central Cooling
Flooring Laminate, Hardwood
Fireplaces Type None
Fireplace No
Appliance Dishwasher, Smoke Detector, Self Cleaning Oven
Heat Source Central, Natural Gas
Laundry true
Exterior
Exterior Feature Cable Available (TV Only)
Garage Other, Carport
Garage Description Carport
Community Features Sidewalks
Amenities Available Storage
View City
Parking Type Other, Carport
Garage No
Building
Faces From Mulberry to Ward ave to R on Valley Vista to Property on Left. SOP
Sewer Public Sewer
Water Public
Architectural Style Traditional
Additional Building Storage
Structure Type Vinyl Siding,Frame
Others
Restrictions Yes
Tax ID 041lB027.00
Energy Description Gas(Natural)
Read Less
Want to know what your home might be worth? Contact us for a FREE valuation!

Our team is ready to help you sell your home for the highest possible price ASAP
GET MORE INFORMATION






