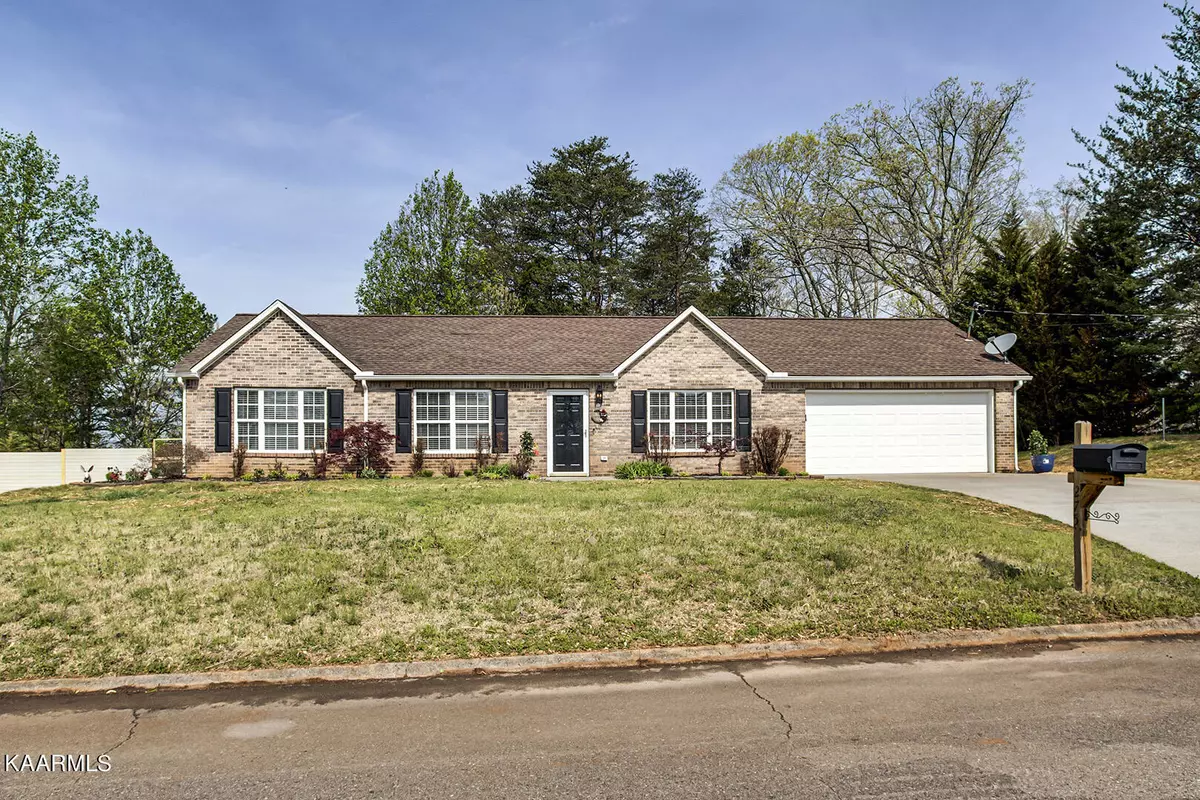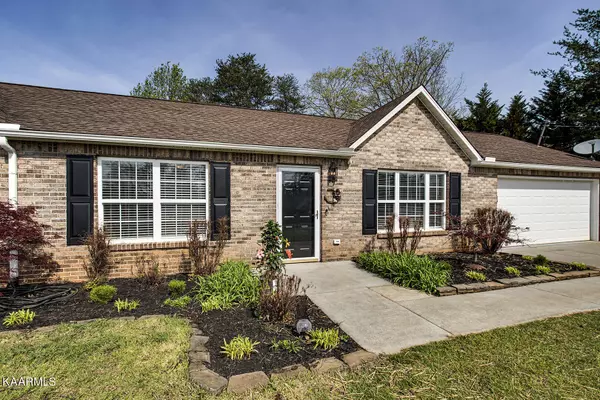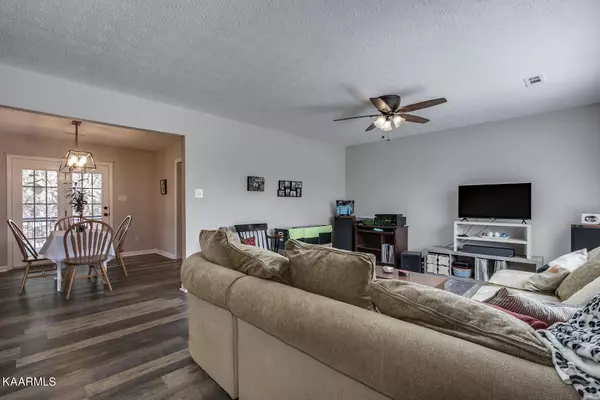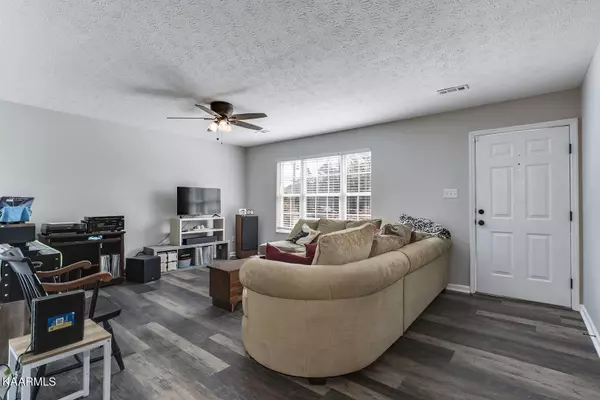$407,000
$405,000
0.5%For more information regarding the value of a property, please contact us for a free consultation.
275 Ridgebark LN Lenoir City, TN 37772
2 Beds
2 Baths
1,830 SqFt
Key Details
Sold Price $407,000
Property Type Single Family Home
Sub Type Residential
Listing Status Sold
Purchase Type For Sale
Square Footage 1,830 sqft
Price per Sqft $222
Subdivision Oakwood Estates Ii
MLS Listing ID 1223486
Sold Date 05/25/23
Style Traditional
Bedrooms 2
Full Baths 2
Originating Board East Tennessee REALTORS® MLS
Year Built 1997
Lot Size 0.800 Acres
Acres 0.8
Property Description
Coming Soon status is 4/16/23! Welcome to your dream home! This meticulously remodeled 2 bedroom, 2 bath rancher is an absolute gem that's move-in ready, allowing you to start enjoying the perfect blend of comfort and style right away. As you step inside, you'll be greeted by a warm and inviting ambiance that makes you feel instantly at ease. The floor plan is designed for modern living, offering seamless flow and functionality. The large bonus room with a walk-in closet is a versatile space that can be used as a home office, gym, or even your master area. The covered back porch and deck overlook the fenced-in backyard, providing the perfect spot for outdoor relaxation or entertaining. The storage building offers ample space for all your outdoor essentials. Storage is never an issue in this home, with a large pantry off the laundry room providing convenient and organized storage space. The updates throughout the home are truly impressive, with new exterior paint and fresh paint throughout the interior, including the garage floor, giving the home a fresh and modern look. The all-new plumbing and electrical fixtures ensure peace of mind and hassle-free living. The stylish and durable LVT flooring flows seamlessly throughout the home, adding a touch of sophistication and easy maintenance. Carpet in the bonus room provides comfort and warmth, making it a perfect space for relaxation or recreation with access to deck area. The updated vanities in all the baths add a touch of luxury, and the new butcher block countertops, sink, and tile backsplash in the kitchen with all new stainless steel appliances to include washer/dryer, this creates a sleek and modern look that's perfect for culinary enthusiasts. The attention to detail extends to the exterior, with all-new landscaping that enhances the curb appeal and creates a welcoming atmosphere. The property is also wired for security, providing peace of mind and added security for you and your loved ones. This home is truly a haven of comfort and style, offering modern updates and thoughtful touches that elevate your everyday living experience. It's a place where you can create cherished memories, relax and unwind, and enjoy the best of indoor and outdoor living. Quiet area and near cul-de-sac, not a lot of traffic. Don't miss the opportunity to make this remodeled rancher your forever home!
Sq. Ft. is approximate, Buyers to verify
Location
State TN
County Loudon County - 32
Area 0.8
Rooms
Other Rooms LaundryUtility, Extra Storage, Mstr Bedroom Main Level, Split Bedroom
Basement Slab
Dining Room Formal Dining Area
Interior
Interior Features Pantry, Walk-In Closet(s)
Heating Heat Pump, Natural Gas, Electric
Cooling Central Cooling, Ceiling Fan(s)
Flooring Carpet, Tile
Fireplaces Type Other, None
Fireplace No
Appliance Dishwasher, Disposal, Smoke Detector, Self Cleaning Oven, Refrigerator, Microwave
Heat Source Heat Pump, Natural Gas, Electric
Laundry true
Exterior
Exterior Feature Fence - Wood, Fenced - Yard, Porch - Covered, Deck
Parking Features Garage Door Opener, Attached, Main Level
Garage Spaces 2.0
Garage Description Attached, Garage Door Opener, Main Level, Attached
View Country Setting, Wooded
Total Parking Spaces 2
Garage Yes
Building
Lot Description Wooded, Irregular Lot
Faces Lenior City to Martel Rd. Follow Martel to Oakwood Estates, turn right, follow to Ridgebark Lane, turn left. SOP left side
Sewer Septic Tank
Water Public
Architectural Style Traditional
Additional Building Storage
Structure Type Stone,Vinyl Siding,Frame
Others
Restrictions No
Tax ID 016D C 030.00
Energy Description Electric, Gas(Natural)
Read Less
Want to know what your home might be worth? Contact us for a FREE valuation!

Our team is ready to help you sell your home for the highest possible price ASAP





