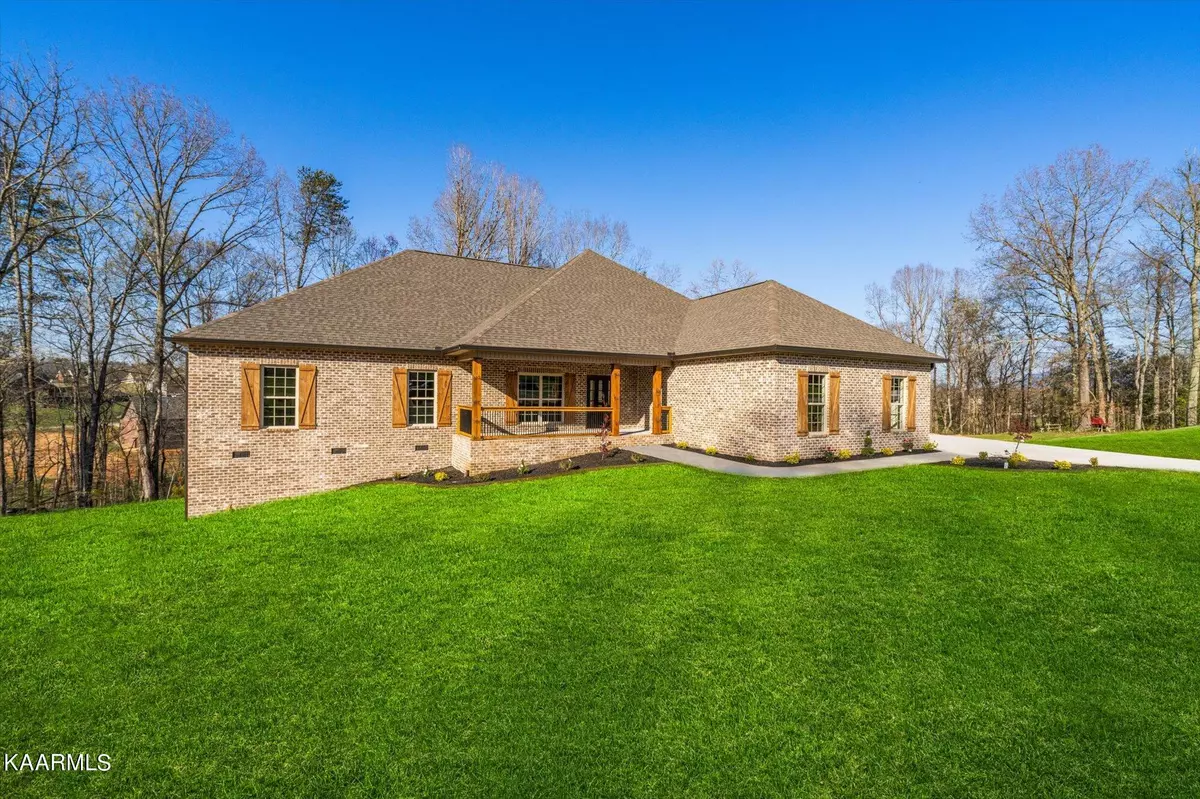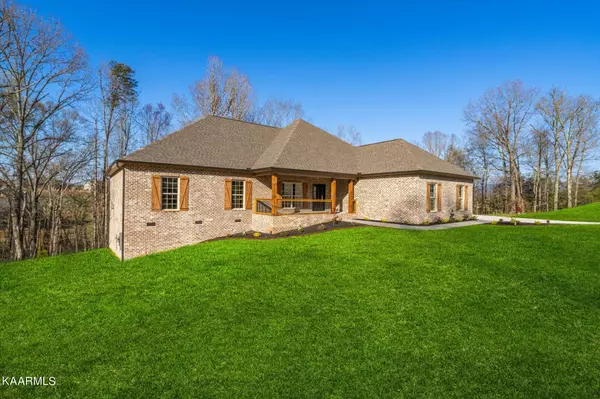$665,000
$675,000
1.5%For more information regarding the value of a property, please contact us for a free consultation.
610 Bainbridge DR Walland, TN 37886
3 Beds
2 Baths
2,900 SqFt
Key Details
Sold Price $665,000
Property Type Single Family Home
Sub Type Residential
Listing Status Sold
Purchase Type For Sale
Square Footage 2,900 sqft
Price per Sqft $229
Subdivision Majestic Mountains
MLS Listing ID 1222409
Sold Date 05/26/23
Style Traditional
Bedrooms 3
Full Baths 2
HOA Fees $10/ann
Originating Board East Tennessee REALTORS® MLS
Year Built 2023
Lot Size 0.780 Acres
Acres 0.78
Property Description
Beautiful new construction in a well established subdivision on a cul de sac lot. This home offers it all, mountain views from the front porch, partial wooded lot from back deck, huge crawl space that offers monumental amount of storage, three car garage with epoxy flooring. The large open living space greets you at the front door with ample soft close cabinets in kitchen, granite tops, kitchen island and dining room. Substantial sized primary suite has deck access, dual walk in closets with custom wood shelving, two large vanities including a make-up area and large walk in tile shower complete the primary bath. An oversized secondary suite features a unique closet that has a moveable shelf unit revealing a hidden space for tucking away valuables. Hall bath and third bedroom plus a flex room that could be used as a bedroom, craft room, or office space finish out the home. All LVP flooring throughout the home. Landscaping is complete and home is move in ready and waiting for it's new owners.
Location
State TN
County Blount County - 28
Area 0.78
Rooms
Other Rooms LaundryUtility, Bedroom Main Level, Extra Storage, Office, Great Room, Mstr Bedroom Main Level, Split Bedroom
Basement Crawl Space
Dining Room Eat-in Kitchen
Interior
Interior Features Cathedral Ceiling(s), Island in Kitchen, Pantry, Walk-In Closet(s), Eat-in Kitchen
Heating Central, Heat Pump, Electric
Cooling Central Cooling, Ceiling Fan(s)
Fireplaces Type Other, None
Fireplace No
Appliance Dishwasher, Smoke Detector, Microwave
Heat Source Central, Heat Pump, Electric
Laundry true
Exterior
Exterior Feature Window - Energy Star, Windows - Vinyl, Windows - Insulated, Porch - Covered, Deck
Garage Garage Door Opener, Attached, Side/Rear Entry, Main Level
Garage Spaces 3.0
Garage Description Attached, SideRear Entry, Garage Door Opener, Main Level, Attached
View Mountain View, Country Setting, Other
Parking Type Garage Door Opener, Attached, Side/Rear Entry, Main Level
Total Parking Spaces 3
Garage Yes
Building
Lot Description Cul-De-Sac, Wooded, Level, Rolling Slope
Faces **Hwy 321 toward Townsend, Left on Tuckaleechee (at Superior Car Wash) straight to three way stop. Left at Stop onto Prospect, Left on Doc Norton. Go to second left on Majestic Mtns. Blvd and then Right into cul de sac. ** Sevierville Rd. toward Seymour about 9 miles, right on Doc Norton, Right on Majestic Mtns. Blvd., right on Bainbridge.
Sewer Septic Tank
Water Public
Architectural Style Traditional
Structure Type Brick,Frame,Other
Others
Restrictions Yes
Tax ID 030J A 041.00
Energy Description Electric
Read Less
Want to know what your home might be worth? Contact us for a FREE valuation!

Our team is ready to help you sell your home for the highest possible price ASAP
GET MORE INFORMATION






