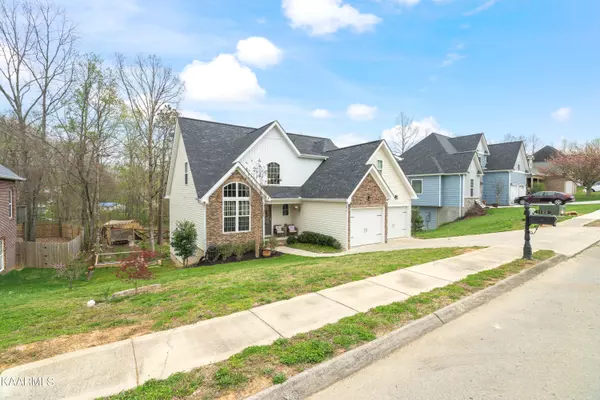$415,000
$424,900
2.3%For more information regarding the value of a property, please contact us for a free consultation.
1122 Hillside LN Lenoir City, TN 37771
4 Beds
3 Baths
2,067 SqFt
Key Details
Sold Price $415,000
Property Type Single Family Home
Sub Type Residential
Listing Status Sold
Purchase Type For Sale
Square Footage 2,067 sqft
Price per Sqft $200
Subdivision Oak Hills
MLS Listing ID 1221699
Sold Date 05/24/23
Style Traditional
Bedrooms 4
Full Baths 2
Half Baths 1
Originating Board East Tennessee REALTORS® MLS
Year Built 2018
Lot Size 9,147 Sqft
Acres 0.21
Lot Dimensions 74 x 127
Property Description
COME ON AND TAKE A LOOK AT THIS INCREDIBLE LIKE NEW 2 STORY HOME WITH UNFINISHED WALK OUT BASEMENT! 2067 SQUARE FOOT WELL APPOINTED WITH OPEN VAULTED CEILINGS IN THE LIVING ROOM WHICH FEATURES A GAS LOG FIREPLACE. OPEN KITCHEN BOASTS AN ABUNDANCE OF CABINETRY, GRANITE COUNTERTOPS, MAYTAG STAINLESS APLLIANCES INCLUDING THE REFRIGERATOR, BREAKFAST BAR & BREAKFAST NOOK w/ COFFERED CEILINGS PLUS A LARGE FORMAL DINING ROOM WHICH HAS A CATHEDRAL CEILING. OUT THE BACK DOOR ENJOY A LARGE DECK WHICH OVERLOOKS YOUR INCREDIBLE BACKYARD. MAIN FLOOR OWNERS SUITE WITH DECORATIVE DOUBLE TREY CEILING, DREAMY BATH WHICH HAS A JETTED TUB, WALK IN SHOWER AND OVERSIZED WALK IN CLOSET. A 2 STORY FOYER LEADS YOU TO THE UPSTAIRS WHERE YOU'LL DISCOVER 3 GENEROUSLY PORTIONED BEDROOMS AND A FULL BATHROOM. TAKE A STROLL TO YOUR UNFINISHED WALK OUT BASEMENT WITH FULL BACK WINDOWS PERFECT AS IS OR YOU CAN FINISH IT OFF - APPROXIMATELY 1200 SQUARE FOOT DOWN THERE TO ENJOY WITH 12 FOOT TALL CEILINGS.
Location
State TN
County Loudon County - 32
Area 0.21
Rooms
Family Room Yes
Other Rooms Basement Rec Room, LaundryUtility, Workshop, Extra Storage, Family Room, Mstr Bedroom Main Level, Split Bedroom
Basement Unfinished, Walkout
Dining Room Formal Dining Area, Breakfast Room
Interior
Interior Features Cathedral Ceiling(s), Pantry, Walk-In Closet(s)
Heating Heat Pump, Electric
Cooling Central Cooling
Flooring Carpet, Hardwood, Tile
Fireplaces Number 1
Fireplaces Type Gas Log
Fireplace Yes
Appliance Dishwasher, Disposal, Refrigerator, Microwave
Heat Source Heat Pump, Electric
Laundry true
Exterior
Exterior Feature Windows - Vinyl, Windows - Insulated, Fenced - Yard, Deck, Cable Available (TV Only)
Garage Garage Door Opener, Attached, Main Level
Garage Spaces 2.0
Garage Description Attached, Garage Door Opener, Main Level, Attached
View Country Setting
Parking Type Garage Door Opener, Attached, Main Level
Total Parking Spaces 2
Garage Yes
Building
Lot Description Level, Rolling Slope
Faces 1-75 South to Lenoir City exit to left off exit to right onto Harrison Rd to left on Norwood Street to right on Johnson Drive to a slight left onto Browder Hollow Rd to entrance of Oak Hills subdivision on the left to right onto Hillside Lane to home on right.
Sewer Public Sewer
Water Public
Architectural Style Traditional
Structure Type Stone,Vinyl Siding,Frame
Others
Restrictions Yes
Tax ID 020PB022.00
Energy Description Electric
Read Less
Want to know what your home might be worth? Contact us for a FREE valuation!

Our team is ready to help you sell your home for the highest possible price ASAP
GET MORE INFORMATION






