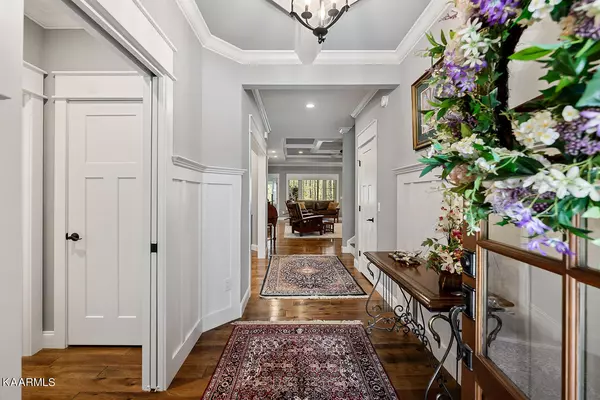$625,000
$625,000
For more information regarding the value of a property, please contact us for a free consultation.
61 Oak Leaf CIR Fairfield Glade, TN 38558
3 Beds
2 Baths
2,392 SqFt
Key Details
Sold Price $625,000
Property Type Single Family Home
Sub Type Residential
Listing Status Sold
Purchase Type For Sale
Square Footage 2,392 sqft
Price per Sqft $261
Subdivision Hickory Ridge Phase Ii Lots 20-36
MLS Listing ID 1224435
Sold Date 05/26/23
Style Traditional
Bedrooms 3
Full Baths 2
HOA Fees $112/mo
Originating Board East Tennessee REALTORS® MLS
Year Built 2019
Lot Size 10,018 Sqft
Acres 0.23
Lot Dimensions 68 X 152
Property Description
MOTIVATED SELLER! This uniquely created Fairfield North neighborhood offers the only free-standing, maintenance-free homes in the Glade. The architectural design flows smoothly with over 2,300 sq. ft. of living space. The kitchen features an oversized island, notable granite, soft close Aspect cabinetry, built-in cooktop, and wall oven open to the great room and dining area, perfect for entertaining. Details throughout the home are duly noted such as, stunning custom built-ins within the study and great room, noteworthy crown molding, coffered ceilings, and craftsman style trim. Tastefully appointed wood/tile flooring throughout the entire main floor. This home has two bedrooms plus a study along with an oversized bonus room which can easily accommodate a third bedroom. Spacious master en-suite with curbless floor-to-wall tile, frameless glass panels, and marble countertops. Not to be outdone by the second bathroom which showcases tile walls in the shower and charming wainscotting. Gas fireplace, tankless water heater, cooktop and home heating. Trex decking with Afco rails, complete with a stone fireplace for cozy evenings/mornings on the screened in oversized deck. ZIP system framing materials, durable fiber cement siding provides for more energy efficiency and structural strength. At a phenomenal rate of $170 a month The Cottages of Hickory Ridge POA provides mowing of lawns, edging around sidewalks, driveway and home perimeter, blowing, trimming of bushes, chemical applications to lawn, as well as leaf removal. Now you can spend your time traveling, hitting the links, or jumping onto the miles of hiking trails and paved walking paths just outside your front door! 2022 updates include but are not limited to: encapsulation of the crawl space with dehumidifier, a standby generator, croc coating on garage floors with additional cabinetry, along with an aluminum fencing system. Fiber communications are available in the entire neighborhood. Home has been pre inspected by Paul Perry and is in move in-ready condition.
Location
State TN
County Cumberland County - 34
Area 0.23
Rooms
Other Rooms LaundryUtility, DenStudy, Bedroom Main Level, Office, Great Room, Mstr Bedroom Main Level, Split Bedroom
Basement Crawl Space
Interior
Interior Features Island in Kitchen, Pantry, Walk-In Closet(s), Eat-in Kitchen
Heating Central, Natural Gas
Cooling Central Cooling, Ceiling Fan(s)
Flooring Hardwood, Tile, Other
Fireplaces Number 1
Fireplaces Type Gas
Fireplace Yes
Appliance Dishwasher, Disposal, Gas Stove, Tankless Wtr Htr, Smoke Detector, Self Cleaning Oven, Refrigerator, Microwave
Heat Source Central, Natural Gas
Laundry true
Exterior
Exterior Feature Porch - Screened, Deck, Cable Available (TV Only)
Garage Attached, Main Level
Garage Spaces 2.0
Garage Description Attached, Main Level, Attached
Pool true
Community Features Sidewalks
Amenities Available Clubhouse, Golf Course, Playground, Recreation Facilities, Pool, Tennis Court(s)
View Wooded
Parking Type Attached, Main Level
Total Parking Spaces 2
Garage Yes
Building
Lot Description Cul-De-Sac, Wooded, Level
Faces Peavine Rd. to L on Catoosa, R on Hickory Ridge Ln, L on Oak Leaf Cir. Once enter the neighborhood turn R and the home is on your right hand side.
Sewer Public Sewer
Water Public
Architectural Style Traditional
Structure Type Fiber Cement,Block,Other
Others
HOA Fee Include Grounds Maintenance
Restrictions Yes
Tax ID 066G D 004.00
Energy Description Gas(Natural)
Acceptable Financing New Loan, Cash
Listing Terms New Loan, Cash
Read Less
Want to know what your home might be worth? Contact us for a FREE valuation!

Our team is ready to help you sell your home for the highest possible price ASAP
GET MORE INFORMATION






