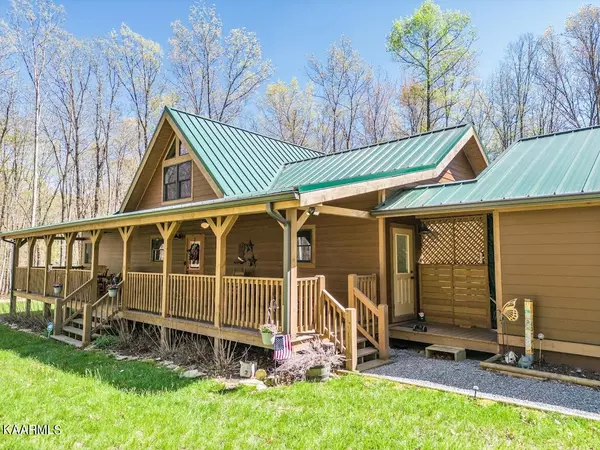$625,000
$643,000
2.8%For more information regarding the value of a property, please contact us for a free consultation.
901 Cowpens DR Monterey, TN 38574
2 Beds
2 Baths
1,704 SqFt
Key Details
Sold Price $625,000
Property Type Single Family Home
Sub Type Residential
Listing Status Sold
Purchase Type For Sale
Square Footage 1,704 sqft
Price per Sqft $366
Subdivision Cumberland Cove
MLS Listing ID 1224067
Sold Date 05/23/23
Style Log
Bedrooms 2
Full Baths 2
HOA Fees $10/ann
Originating Board East Tennessee REALTORS® MLS
Year Built 2018
Lot Size 7.800 Acres
Acres 7.8
Lot Dimensions 7.8 acres
Property Description
Select your ''Forever Home'' today in Cumberland Cove. A lovely Honest Abe Timber frame home set back on 7.8 acres. Close to I-40 with golf course nearby. Located just over an hour from Nashville and Knoxville. Low taxes. Home features an open floor plan with wood burning stove, large master suite with walk in shower and ICF poured concrete basement that measures 1704 square feet. Includes storage shed, 13500 watt generator and riding lawn mower. Buyer to verify all information and measurements in order to make an informed offer.
Location
State TN
County Cumberland County - 34
Area 7.8
Rooms
Other Rooms LaundryUtility, Extra Storage, Great Room, Mstr Bedroom Main Level
Basement Partially Finished
Dining Room Breakfast Bar, Eat-in Kitchen
Interior
Interior Features Cathedral Ceiling(s), Island in Kitchen, Pantry, Walk-In Closet(s), Breakfast Bar, Eat-in Kitchen
Heating Central, Natural Gas
Cooling Central Cooling, Ceiling Fan(s)
Flooring Hardwood
Fireplaces Number 1
Fireplaces Type Wood Burning Stove
Fireplace Yes
Window Features Drapes
Appliance Backup Generator, Dishwasher, Dryer, Gas Stove, Smoke Detector, Self Cleaning Oven, Security Alarm, Refrigerator, Washer
Heat Source Central, Natural Gas
Laundry true
Exterior
Exterior Feature Windows - Insulated, Porch - Covered, Deck
Garage Main Level
Garage Spaces 2.0
Garage Description Main Level
Amenities Available Clubhouse, Other
View Country Setting, Wooded, Other
Parking Type Main Level
Total Parking Spaces 2
Garage Yes
Building
Lot Description Private, Wooded, Irregular Lot, Rolling Slope
Faces 70 North from Crossville. Left onto Falls Road - merge onto White Oak on left. White Oak to left on Cowpens Drive- house will be on left side of Cowpens. Sign on Property
Sewer Septic Tank, Perc Test On File
Water Public, Well
Architectural Style Log
Additional Building Storage
Structure Type Fiber Cement,Wood Siding,Log
Others
HOA Fee Include All Amenities
Restrictions Yes
Tax ID 057 001.17
Energy Description Gas(Natural)
Acceptable Financing FHA, Cash, Conventional
Listing Terms FHA, Cash, Conventional
Read Less
Want to know what your home might be worth? Contact us for a FREE valuation!

Our team is ready to help you sell your home for the highest possible price ASAP
GET MORE INFORMATION






