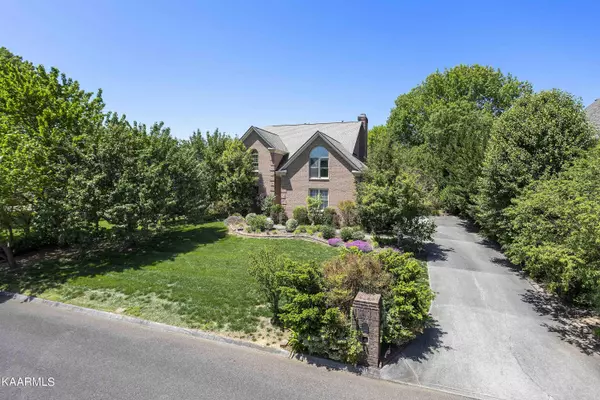$550,000
$575,000
4.3%For more information regarding the value of a property, please contact us for a free consultation.
10609 Eagles View DR Knoxville, TN 37922
4 Beds
3 Baths
2,696 SqFt
Key Details
Sold Price $550,000
Property Type Single Family Home
Sub Type Residential
Listing Status Sold
Purchase Type For Sale
Square Footage 2,696 sqft
Price per Sqft $204
Subdivision Eagle Glen
MLS Listing ID 1225512
Sold Date 05/24/23
Style Traditional
Bedrooms 4
Full Baths 3
HOA Fees $20/ann
Originating Board East Tennessee REALTORS® MLS
Year Built 1992
Lot Size 0.340 Acres
Acres 0.34
Lot Dimensions 105x136x103x153
Property Description
This classic brick home is located across Northshore Drive from the Lake and Parks, next to the Par 3 Golf course, Walking Loop and close to the Concord Marina and Lakeside Restaurant! Awesome location!! There is a Formal Living Room / Home Office and Family Room with a fireplace. French doors to patio.The Eat-in Kitchen has granite counters and a pantry. Formal Dining Room with tray ceiling is next to the Kitchen for ease of serving. All on the Main Level. Upstairs are 4 Bedrooms, Hall Bath with granite countertop and a Laundry Room. Br#4 is huge and could be the Bonus Room. The Owners suite is spacious and has his and hers vanities in the Bath as well as a separate shower plus tub. Many shady trees in the backyard overlook the Patio. If you enjoy trees and plants you will love this yard! Located on a cul de sac.
Location
State TN
County Knox County - 1
Area 0.34
Rooms
Family Room Yes
Other Rooms LaundryUtility, Office, Family Room
Basement Crawl Space
Dining Room Eat-in Kitchen, Formal Dining Area
Interior
Interior Features Pantry, Walk-In Closet(s), Eat-in Kitchen
Heating Central, Natural Gas, Electric
Cooling Central Cooling, Ceiling Fan(s)
Flooring Carpet, Hardwood, Tile
Fireplaces Number 1
Fireplaces Type Gas, Gas Log
Fireplace Yes
Appliance Dishwasher, Dryer, Gas Grill, Smoke Detector, Refrigerator, Microwave, Washer
Heat Source Central, Natural Gas, Electric
Laundry true
Exterior
Exterior Feature Windows - Insulated, Fence - Privacy, Patio
Garage Garage Door Opener, Attached, Side/Rear Entry, Main Level
Garage Spaces 2.0
Garage Description Attached, SideRear Entry, Garage Door Opener, Main Level, Attached
View Other
Porch true
Parking Type Garage Door Opener, Attached, Side/Rear Entry, Main Level
Total Parking Spaces 2
Garage Yes
Building
Lot Description Cul-De-Sac, Level
Faces From Kingston Pike take Pellissippi towards Maryville to RIGHT at the Westland Exit to RIGHT into Eagle Glen to LEFT on Eagles View drive to house on the RIGHT.
Sewer Public Sewer
Water Public
Architectural Style Traditional
Structure Type Other,Brick
Schools
Middle Schools West Valley
High Schools Bearden
Others
Restrictions Yes
Tax ID 153EC032
Energy Description Electric, Gas(Natural)
Read Less
Want to know what your home might be worth? Contact us for a FREE valuation!

Our team is ready to help you sell your home for the highest possible price ASAP
GET MORE INFORMATION






