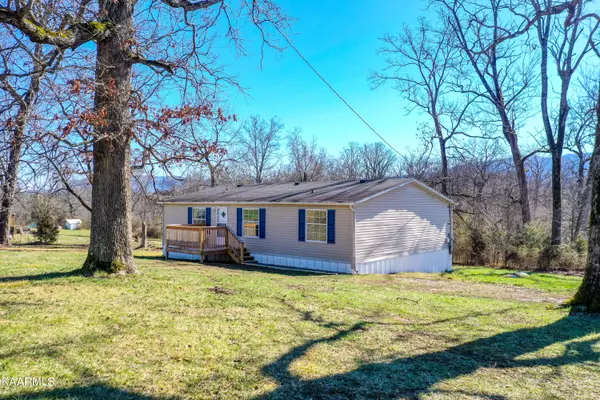$389,000
$399,900
2.7%For more information regarding the value of a property, please contact us for a free consultation.
2181& 2185 Ellejoy Rd Walland, TN 37886
6 Beds
4 Baths
2,832 SqFt
Key Details
Sold Price $389,000
Property Type Single Family Home
Sub Type Residential
Listing Status Sold
Purchase Type For Sale
Square Footage 2,832 sqft
Price per Sqft $137
MLS Listing ID 1218530
Sold Date 05/19/23
Style Double Wide,Manufactured,Traditional
Bedrooms 6
Full Baths 3
Half Baths 1
Originating Board East Tennessee REALTORS® MLS
Year Built 1948
Lot Size 1.660 Acres
Acres 1.66
Property Description
RARE FIND- 2 COMPLETELY UPDATED HOMES ON 1.66 ACRES. HOUSE #1- STONE HOUSE- UPDATES INCLUDE: NEW ROOF, NEWLY REFINISHED HRDWD FLRS THROUGHOUT, KITCHEN (NEW CABINETS, NEW TILE FLR, NEW APPLIANCES, NEW GRANITE CTRTOPS, NEW SINK/FAUCET, SUNROOM (NEW TILE FLR, CEILING FAN), MSTR ON MAIN (HRDWD FLR, CEILING FAN), BTHRM (NEW VANITY, NEW TILE FLR, NEW TOILET, NEW TILE SURROUND), 2 GUEST BDRMS, FULLY UNFINISHED BASEMENT, DETACHED 2 CAR GARAGE W/ LEAN TO. HOUSE #2- DOUBLEWIDE ON PERM FOUNDATION- UPDATES INCLUDE: NEW CARPET, NEW PAINT THROUGHOUT, KITCHEN (NEW APPLIANCES, NEW CTRTOPS, NEW VINYL FLR), LIVING RM (NEW CARPET, NEW CEILING FAN), MSTR (WALK-IN CLOSET), MSTR BATH (NEW VINYL, UPDATED VANITY), 2 GUEST BDRMS, GUEST BATH, LARGE LAUNDRY. BOTH HOMES SIT ON 1.66 ACRES W/ GORGEOUS MTN VIEW. MINUTES FROM THE SMOKY MTNS, LOCAL HOSPITAL, SCHOOLS, SHOPPING, & RESTAURANTS.
Location
State TN
County Blount County - 28
Area 1.66
Rooms
Family Room Yes
Other Rooms LaundryUtility, Bedroom Main Level, Extra Storage, Family Room, Mstr Bedroom Main Level
Basement Crawl Space, Unfinished, Walkout
Dining Room Eat-in Kitchen
Interior
Interior Features Island in Kitchen, Pantry, Walk-In Closet(s), Eat-in Kitchen
Heating Central, Electric
Cooling Central Cooling, Ceiling Fan(s), Window Unit(s)
Flooring Carpet, Hardwood, Vinyl
Fireplaces Number 1
Fireplaces Type Brick, Other, Wood Burning
Fireplace Yes
Appliance Dishwasher, Microwave
Heat Source Central, Electric
Laundry true
Exterior
Exterior Feature Windows - Vinyl, Porch - Enclosed
Garage Detached, Off-Street Parking
Garage Spaces 2.0
Garage Description Detached, Off-Street Parking
View Mountain View, Country Setting
Parking Type Detached, Off-Street Parking
Total Parking Spaces 2
Garage Yes
Building
Lot Description Wooded, Irregular Lot, Level
Faces E Lamar Alex Pkwy (towards Townsend), Turn Left onto Tuckaleechee Pike, travel approx 5 miles, property on the right.
Sewer Septic Tank
Water Public
Architectural Style Double Wide, Manufactured, Traditional
Additional Building Storage
Structure Type Stone,Aluminum Siding,Frame
Schools
Middle Schools Heritage
High Schools Heritage
Others
Restrictions No
Tax ID 030 068.00 000
Energy Description Electric
Acceptable Financing Cash, Conventional
Listing Terms Cash, Conventional
Read Less
Want to know what your home might be worth? Contact us for a FREE valuation!

Our team is ready to help you sell your home for the highest possible price ASAP
GET MORE INFORMATION






